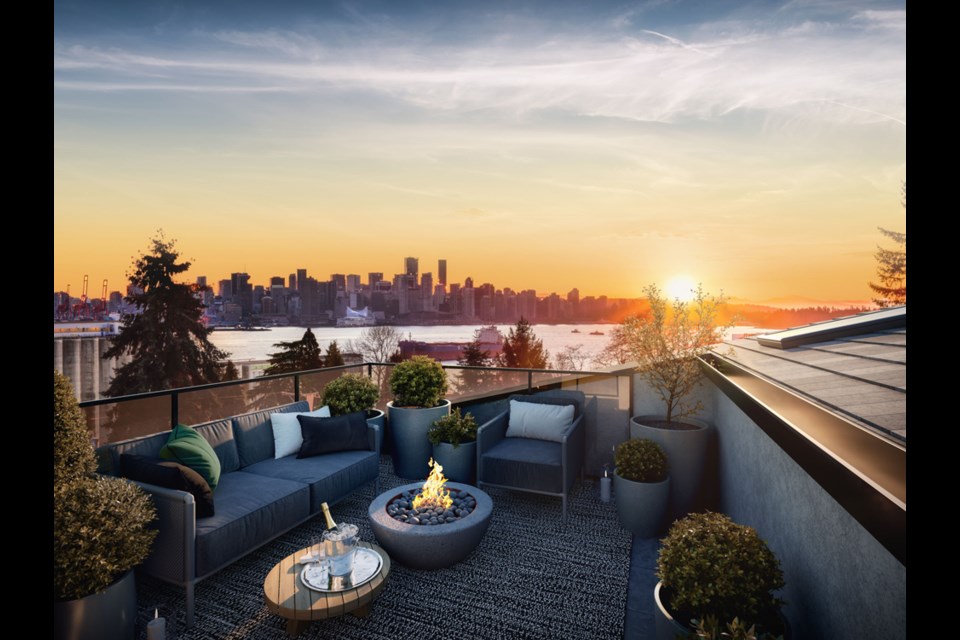As North Vancouver residents are already well aware, their city is famous for its mountains, spectacular ocean and is home to some of the world’s best hiking and cycling trails. Building on the success of The Morrison, Creo Developments introduces Morrison on the Park.
Situated on the edge of Spirit Trail, this stunning collection of 63 one-, two- and three-bedroom contemporary townhomes and garden suites will enjoy a beautifully landscaped central courtyard that opens directly to Moodyville Park—over four hectares of green space, including a new pump track, viewpoint, trails, playgrounds, basketball courts and more for families to explore.
With only 32 homes in phase one, many of which are designed to capitalize on the signature views from the generous rooftop decks, 93 per cent of the homes are priced under $1.08 million.
“Morrison on the Park’s architecture is one which balances casual lifestyle with warm natural materials,” says Dwayne Smyth, partner SHAPE Architecture. “As a North Vancouver resident living close to the project, I understand the necessity to provide flexible and informal spaces which promote interaction and provide direct access to the network of paths, trails and parks within the area.”
Appointed by award-winning AK Design, Morrison on the Park brings a new elevated perspective to each contemporary space, with high quality fixtures and finishes, such as custom millwork and mosaic tiles. Each West Coast inspired home feels grand with up to 14-foot ceilings, engineered hardwood flooring, luxurious ensuites and plush carpeting in the bedrooms.
Designer details in the chef-style kitchens include large islands for gatherings and family dinners, fully integrated Fisher Paykel stainless-steel appliances, sleek cabinetry as well as custom Corian countertops with seamless backsplash.
Principal of AK Design, Annaliesse Kelly says she took her cues from Morrison on the Park’smodern architecture: “Inspired by high ceilings, stark contrasts and minimalistic details, we designed these homes to be efficient, edgy and refined.”
If that isn’t enough, Morrison on the Park residents will have private access to a multi-purpose amenities room, complete with guest suite and outdoor BBQ area.
Family-owned Creo Developments sprung from three generations of Vancouverites with decades of combined experience in the industry.With over six years developing the Moodyville area, Creo has firmly established itself in the local development and construction scene.
“We create livability, both in the design and function of each home we build,” saysHarald Sinow, principal Creo Developments. “Our future homeowners are a top priority in every step of design and construction.”
Another unique feature that sets Morrison on the Park apart is its incorporation of the sustainability principles—with a deep respect for future generations. Rather than simply demolish the older homes on the property, Creo Developments worked with Unbuilders and Nickel Brothers to repurpose, relocate or donate all of the materials.
“Essentially, instead of sending the materials to the landfill, we donated them to non-profits such as Habitat for Humanity,” says Sinow.
Within this walkable neighbourhood, there is great shopping, including the eclectic Queensbury shops and restaurants, or a quick stroll down to Lower Lonsdale and the Shipyards District, all within easy access to the Ironworkers Bridge and downtown Vancouver.
In the heart of North Vancouver’s revitalized Lower Lonsdale, your new home is only a 12-minute commute to downtown Vancouver by SeaBus with easy access to the Canada Line and YVR.
Outdoor enthusiasts will be drawn to the ocean, the forest and the mountains that Morrison on the Park provides.
With prices starting from $498,900, Morrison on the Park’s phase one should sell out fast.
Morrison on the Park presentation centre and show home, located at 658 East 3rd St., North Vancouver, is open Thursday to Sunday, noon to 5 p.m.



