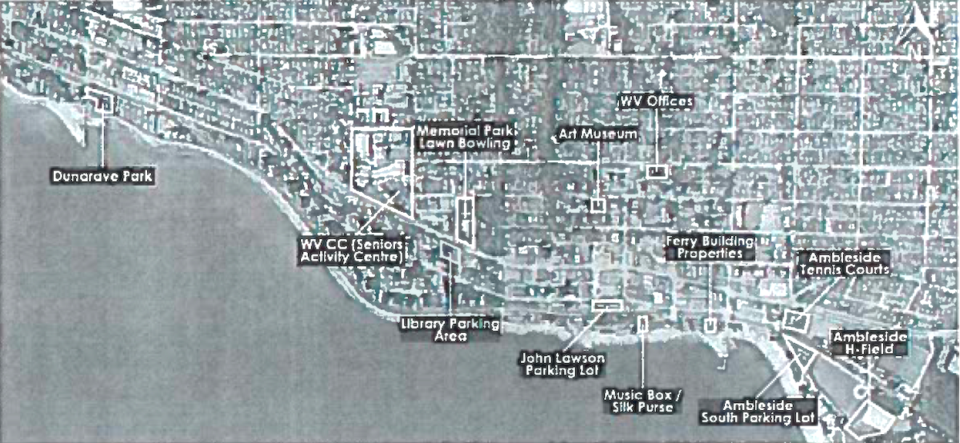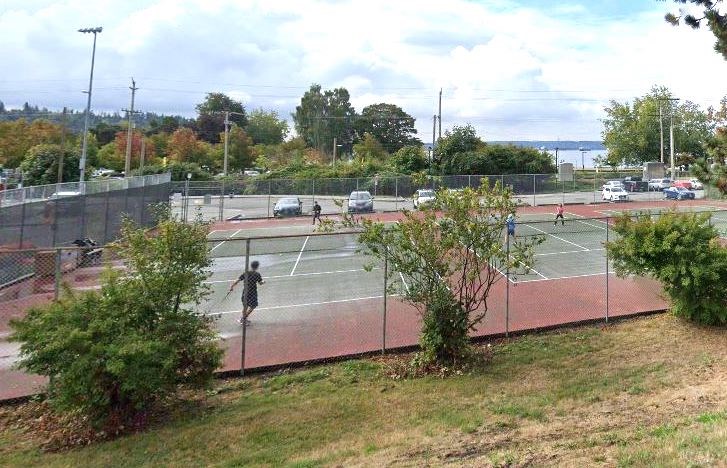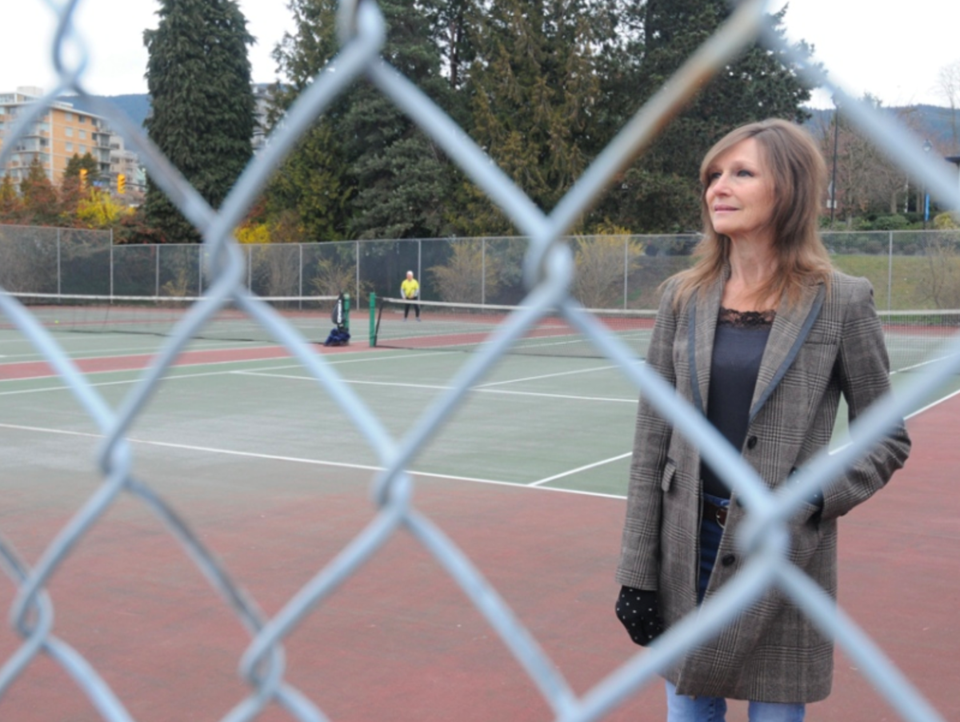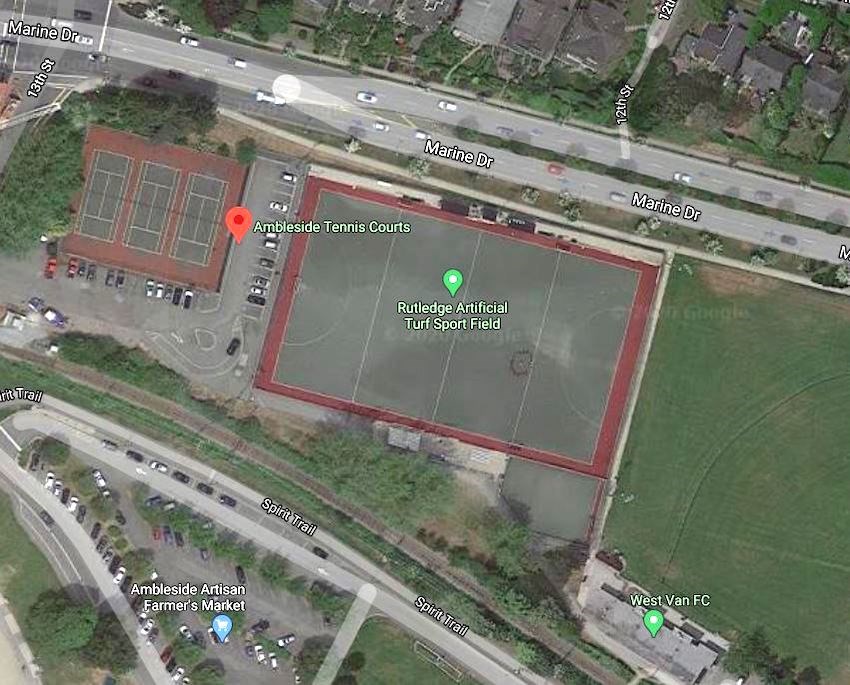West Vancouver residents will get their chance to weigh in on whether they’d like their tax dollars to pay for a new multimillion-dollar arts facility in Ambleside or whether they’d like to give a private developer more density in exchange for taking on all or most of the costs.
District of West Vancouver council has narrowed down the choice to three potential sites: the Ambleside tennis courts, the south parking lot where the farmers’ market is held or the northwest corner of Marine Drive and 14th Street.
However, the option of two separate facilities is now off the table.
Originally, District of West Vancouver was considering 12 public sites and seven private sites to replace the existing collection of arts buildings – the Silk Purse and Music Box, the Ferry Building Gallery and Art Museum.
The existing sites are showing their age and are no longer suitable, Jennifer Webb, co-chair of the arts facilities advisory committee, told council in March. “The hope for a new facility has been alive for many years and I think the work Cornerstone [consultants] and our group has done has made crystal clear is the fact there is a need for arts facilities. The ones we have are deteriorating as we speak. They’re not appropriate and they’re frankly not worthy, in a sense, of our community."

The committee winnowed the municipally owned sites down to two preferences.
The Ambleside Park tennis courts and south parking lots “are desirable because of their location and relationship to the green space. The sites offer the ability to build a unique stand-alone facility that can act as a landmark and entry to West Vancouver,” said a staff report to council in March.
The estimated capital cost of building the 24,000-square-foot arts centre on the tennis court site is $38.1 million. The city would also have to replace the parking and tennis courts. The estimated capital cost of building on the south parking lot, where the farmers’ market is currently held, is $34.3 million.
Costs for replacing current park amenities, particularly parking, can range from $1.9 to $3.8 million.

The consultants hired to help with the process say that tennis court site is the most suitable. “[Cornerstone Planning Group’s] high-level analysis indicates that this site is the most advantageous, allowing for the creation of an easily accessible destination building that is close to the Ambleside Business District and providing economic as well as social and cultural stimulus to the neighbourhood. The facility’s mass would also fit well with the adjacent development [Grosvenor Ambleside building] and could feature as a welcome landmark,” the staff report says.
However, “the site does not offer direct access to the waterfront and borders on and shares park space with various sport user groups.”
The south parking lot shares a number of the same benefits as the tennis court site, the report says. In its favour are “sensational unobstructed views of the water and direct access to the beach and green spaces.”
Not in its favour, however, are its proximity to the CN railroad tracks, which presents space constraints. Adjacent to the waterfront, its anticipated height and mass in relation to the area may impose on the park. As well, its proximity to the seawall trail and Argyle Avenue will require the seawall to be raised to meet the facility’s ground-floor requirements.

If a public lands option is chosen, the advisory committee says it would be reasonable to expect $5 million in philanthropic contributions from the get-go. A conservative fundraising goal is an additional $5 million and would continue through construction and beyond. The West Vancouver Foundation would play a significant role in helping the fundraising efforts.
The district could tap into its Community Amenity Contribution Fund and the Lands Fund to pay part of its portion. The current unrestricted CACF balance is approximately $3.7 million, although not all unrestricted funds may be available for the project. The Lands Fund uncommitted balance stands at $27,000.
The district’s annual debt service limit is projected at $30 million, although there is the possibility of borrowing more. Interest costs for a $30-million loan would be $2.7 million annually. A loan would allow the project to advance more quickly.
A specified area levy, another way of raising public funds, would be $114.43 per year for each residential parcel as long as the debt is outstanding. If there are no repayments from other sources, the parcel tax would lapse after 30 years.
The north side of the 1400 block of Marine Drive and the south side of the 1600 block — both privately owned — were also two final options. The advisory committee’s preference was the 1400 block.
While noting that the property owners had not yet been contacted about their development plans, the report says “It was recognized that there are financial efficiencies to partnering with a private developer if increased density is permitted. It was also acknowledged that there are challenges to creating a unique identity for the arts facility within a larger development.”
There is no municipal cost estimate for construction on the private sites since it’s assumed the developer would pay for all or part of the facility’s cost in exchange for the extra density. The facility would be considered as a community amenity contribution.
“If the district obtains part or all of the base facility as an amenity contribution, additional district funding or fundraising by the community could be used to enhance the basic structure in many ways, including architectural features, high-end technology and additional space.”
Recognizing that partnering with a private developer will take away some of the district’s control, the report also knows that if the project does not proceed after a lengthy public process, there is the risk of cost escalation of building on another site.”
The report said that the cost of buying land from the private market would make the project cost-prohibitive.
There was also the suggestion that the facility could be divided into two buildings, one for a gallery and one for a community arts space. That would have pushed capital costs towards $50 million.
At its Sept. 14 meeting, council nixed the two-location option. It also excluded the 1600-block option.
The district is hoping the consultation process will begin in October. It is currently developing the engagement materials.
Martha Perkins is the North Shore News’ Indigenous and civic affairs reporter. This reporting beat is made possible by the Local Journalism Initiative.



