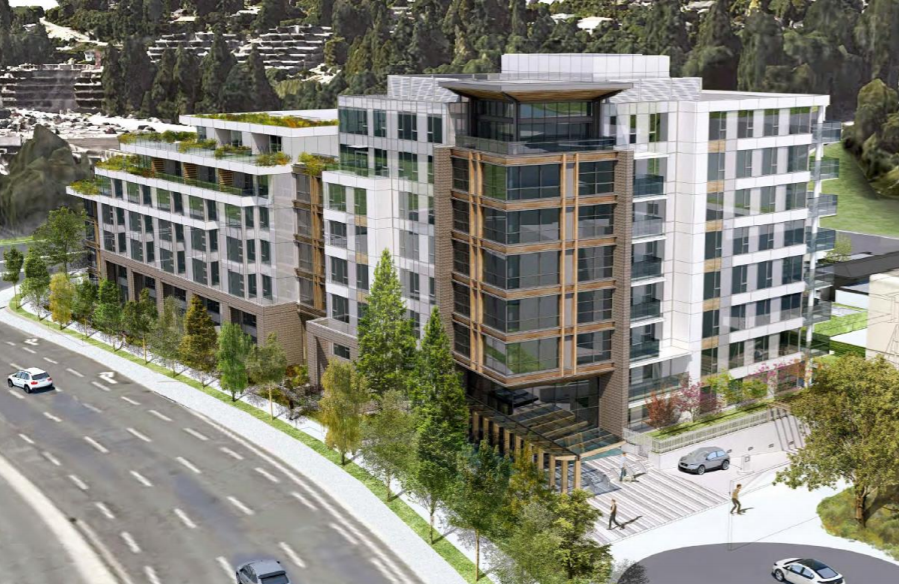A proposal for an eight-storey West Coast modern designed residential building that will “frame the gateway to West Vancouver” and offer rental housing is moving ahead to a public hearing.
Executive Park Limited Partnership (Executive Group) has applied to the District of West Vancouver to rezone and develop 657 and 675 Marine Drive and 660 Clyde Avenue to allow for the construction of an 89-unit residential building.
As part of the proposal, the existing office building at 660 Clyde Avenue, known as the “Woyat-Bowie” building, will be protected as a heritage resource.
The development site is at the northeast corner of Marine Drive and Taylor Way and is accessed from Clyde Avenue to the north and Sixth Street to the east.
Of the 89 units proposed, 68 would be market condominiums and 21 would be rental units, secured via a Housing Agreement. The proposal also boasts public realm upgrades including pedestrian connections and plazas, a separated bike path and a parkette and new landscaping at the corner of Marine Drive and Taylor Way.
The building’s resident amenity areas will offer children’s play equipment, a water feature, and gardening areas and the site will also have 112 underground parking spaces, 93 bike storage lockers and Level 2 EV charging.
With a West Coast modern design, the development is described as fitting within its urban setting as “a signature building along Marine Drive.”
The “Woyat-Bowie” building, at 660 Clyde Avenue, designed by West Coast architects Fred Hollingsworth and Barry Downs and built in 1966, was part of the inspiration behind the new building’s design. The building was added to the West Vancouver Community Heritage Register in 2019.
“[It] is significant because it is an early and intact example of a commercial building, for its expression of the West Coast aesthetic in a non-residential form,” Lisa Berg, senior community planner with the district, said in a report to council.
She said materials such as brick masonry and heavy timber in the new building’s design were compatible with the heritage building at the north end of the site.
Berg added that the unique ‘J’ shape of the development site allows for a terraced building that spans and splits into different elements.
“The eastern portion of the building is eight storeys with a west wing that splits off and terraces down from six to four storeys and a north wing that terraces down to two-storey townhouses,” she said in the council report.
The proposal aligns with council’s sustainable building policy, that directs rezoning applications to accelerate the BC Step Code and low carbon energy system pathway and includes other green building features to reduce energy demands.
Located near Park Royal Shopping Centre and the Capilano River, Berg said the site is part of an evolving transit-oriented community that is close to employment, commercial services, public amenities, rapid transit service, recreational opportunities, and includes a variety of housing types.
“The building will frame the gateway to West Vancouver being opposite from the West Royal towers and the Gateway Residences as part of a mixed-use, transit-oriented, vibrant urban centre,” Berg said.
In summary, staff recommended council support the proposal, stating that the application is consistent with the Marine Drive Local Area Plan and “will positively contribute to the Clyde Avenue area.”
Council decided to move forward with the proposal, voting in support of the first reading of three bylaw recommendations, with councillor Nora Gambioli commenting that she couldn’t see a reason why it shouldn’t go to a public hearing.
“It supports our local area plan and supports our official community plan,” she said. “Not to mention the needs of the region.
“It proposes 21 purpose-built rental units, which we know that we need, protects a significant heritage building, and provides quite a significant amount of cash and in-kind community amenity contributions. And I do really appreciate the fact that the parking is decoupled for both the rental and the strata units, and that there are proposed car-share units.”
One question that councillor Marcus Wong brought up during the meeting was whether a tighter deadline than 24 months to submit a building permit could be set for the applicant, with staff responding that council could instruct them to make it shorter, possibly 12 months.
“I think some of the concerns that I’ve heard around the table are that a project gets approved and then just sits there,” he said.
Coun. Craig Cameron agreed with Wong, saying that he wanted there to be “some sort of incentive for the proponent to actually apply for the building permit and move forward,” mentioning how long it had taken to get started on the Evelyn housing project on Sentinel Hill.
“It’s now about 13 to 14 years ago that [the previous council] approved Evelyn Drive, and even though there's been quite a bit built there, we're still waiting,” he said. “At Evelyn Drive we're going to be 20 years out before we see any hint of these rental units.
“We just can't afford in the middle of a rental or affordability crisis, to be leaving land sitting there growing weeds, doing nothing, economically, environmentally, socially, for the district.”
He added that he’d also like to see proposals for the parking ratios being reduced.
“This is already a traffic-choked intersection,” Cameron said. “Anything we do there to reduce the incentives to have additional cars, we should be doing, for many reasons. This is a very transit-rich neighborhood. Services are nearby, the recreations are nearby, so we should be doing that.”
The development proposal is set to go to a public hearing on Oct. 19.



