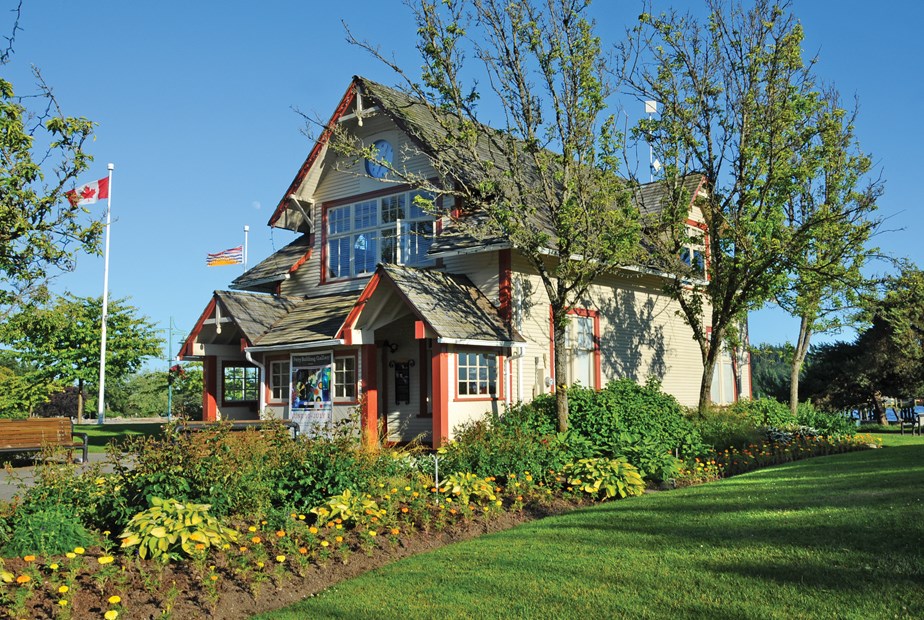Augmenting the Ferry Building Gallery will either ensure the future of a historic treasure or turn a cozy heritage site into a blight on West Vancouver's waterfront, depending on who you believe.
Council was scheduled to discuss plans to add a 3,200-square-foot addition to the gallery at a July 21 meeting. However, earlier this week staff postponed the presentation to "sometime this fall" to allow for more public consultation, according to Jeff McDonald, West Vancouver's director of communications.
The expansion would add a single storey to the west of the relocated ferry building. The new space will allow for more exhibition space, storage, an outdoor sculpture garden, an expanded gift shop and a coffee bar. The design includes a deep setback that would allow for a large public terrace at Argyle Avenue and 14th Street.
The concept is an "ugly carbuncle" that fails to complement the Ferry Building's architecture, according to Christine Ballantine. The waterfront serves as a gathering space for the community, she said.
"We've just got this thin ribbon of land and all the apartment dwellers, they rely on this waterfront land to have as their backyard," she said.
There is no reason for the gallery to be on the waterfront, according to Ballantine.
The project is a need, not a frivolous want, according to Ruth Payne, visual arts co-ordinator with the gallery.
"We get 65,000 people a year through here. We have 740 square feet of gallery space, and that includes no storage for all gallery equipment," Payne said.
The gallery's easels and risers are stored in garages, according to Payne.
"It all has to be transported in, it gets bashed around, you have to repaint everything every time," she said.
The upgrade would constitute "adequate space" for exhibitions, according to Payne, who explained she regularly turns away 20 art appreciators at the door.
"We're not proposing a bigger space so that more people can come. The people are already here," Payne said.
The larger gift shop might generate more money for the gallery, but another coffee shop could be a burden to area merchants, according to Ballantine.
"The little coffee shops along Marine Drive now are struggling enough," she said.
If approved by council, the project would introduce ground floor bathrooms, which would replace the gallery's single upstairs bathroom, which is inaccessible to people with disabilities, said Payne.
The restoration of one of West Vancouver's "key cultural venues" is meant to address dry-rot, window deterioration and floodproofing - which will be accomplished by raising the structure three feet - according to a statement from the district.
Ballantine remained unconvinced by the floodproofing plan.
"If we have another storm surge or a tsunami or an earthquake, that lot's going to be underwater," Ballantine said.
The current option was selected from five plans to enhance the Ferry Building, a process that struck Ballantine as undemocratic.
"We're given five choices but not one choice to say no," she said.
The upgrade will be a boon to the community, according to Payne.
"We have such a wealth of artistic talent here and also such a culturally minded community that enjoys and values the arts, that we need it," she said. "I feel we owe it to the next seven generations."
Before it was a gallery, the building provided the terminus for a ferry service from 1913 to 1947. The structure was eventually moved farther from the shoreline in 1989 and turned into an art gallery.



