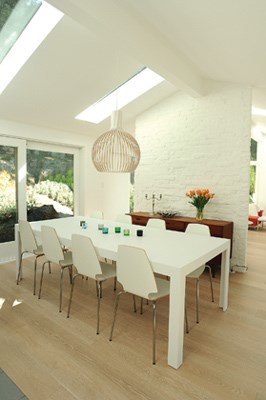IT is possible to make a dream home come true without breaking the bank.
Just ask West Vancouver homeowners Llorea and Kevin Pankratz. As this renovation clearly shows, your budget needn't be astronomical to achieve high quality elegance.
When it comes to spectacular locations, Lower Caulfeild, sometimes referred to as Tiddly Cove, is hard to beat. The neighbourhood resembles an English Cotswolds layout and is surrounded by lush greenery and scenic ocean views.
When the couple purchased their classic post-and-beam style home 10 years ago it was in desperate need of renovations. Built in 1964, the home was updated in the 1980s complete with terra cotta floors. They decided to do a few small renovation projects but would wait until later to do the big venture. "We did what we could for a small budget but we focused more on small scale jobs and landscaping," remarked the couple.
Living in the home really gave the couple and their two boys a sense of how the house functioned and what was in dire need of change. The goal of this renovation was to have a modern beach house while still keeping the 1960s vibe.
So, with a design plan in hand and architect David Battersby who helped put the plan in motion, the renovation was off and running.
First up would be to establish a proper front entrance, a full bathroom, shifting of a central staircase and a fully updated kitchen.
The mid-section of the house was removed to match the rest of the existing roofline and open up the main floor. The stairs were relocated to create a proper front entrance and windows were added to give views to the garden.
In the kitchen, the couple wished for a style that was simple and uncluttered.
Materials were used to create a colour palette that generated a sense of warmth and indicated a modern appeal. "We had a tendency to be drawn to very high end kitchens; however, most were out of our budget so our cabinet builder was able to replicate a similar look from magazine photos," added the couple.
In the end, birch cabinets were installed and enveloped in beautiful hardwood floors from Kenwood. Porcelain tiles from Stone Tile were installed on certain sections of the floor and the walls were painted in Benjamin Moore's Chantilly Lace. Windows and doors from North Vancouver's Mountainview Designs were put in place alongside spectacular appliances from Y. Franks in West Vancouver.
One of the highlights of the kitchen is the countertop. Corian from SSC Countertops was chosen for its ability to carry out the waterfall, seamless look. It is also more affordable than other alternatives such as honed marble. "I loved the look of the honed marble but was concerned about the maintenance with a busy family of boys," remarked Llorea.
The style factor of this kitchen was amped up with stylish choices in the furniture and accessory realm. A Bulthaup dining table sits comfortably in the adjoining dining room surrounded by chic and simple chairs from Ikea.
Perhaps the pièce de resistance of the dining area is the chandelier from LightForm. Its intricate design casts a beautiful shadow over the surface of the dining table.
Now that the renovation is complete, the home feels simple, understated and inviting from the moment you enter the front door. A cleverly planned open layout succeeded in creating the home's easy mood while establishing a unified tone.
Barb Lunter is a freelance writer with a passion for home decor, entertaining and floral design. Contact Barb at barb@ lunter.ca or follow her on her blog at lunter.ca.



