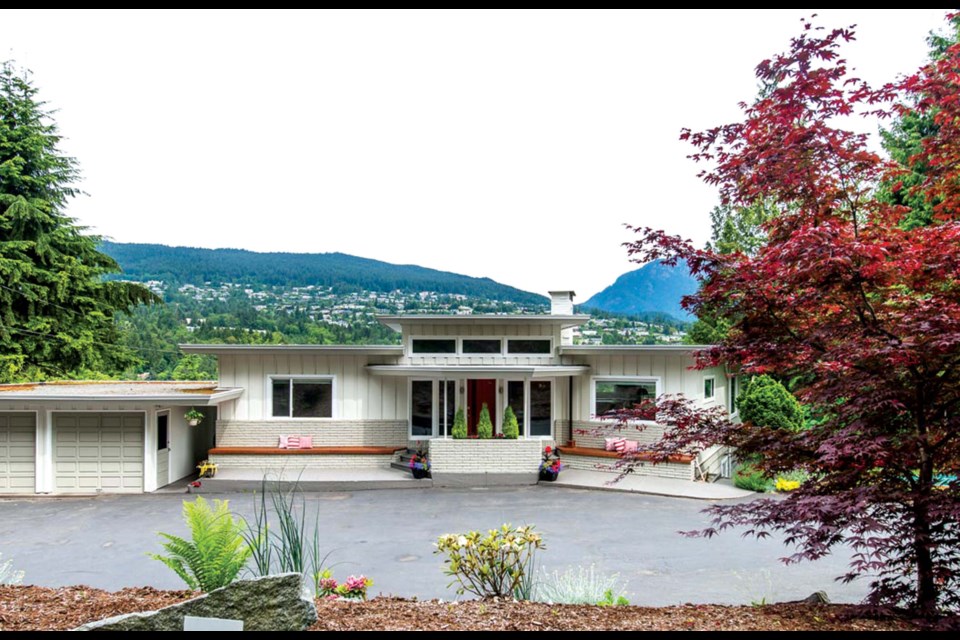Pressed to pick his favourite, Michael Jaworski chooses a 1966 Barry Downs design that is nestled through a mature stand of Douglas firs and features terraced gardens and cedar woodwork.
An architectural student, Jaworski is also a curatorial programs assistant at the West Vancouver Museum, and this will be his first year helping with the annual West Coast Modern Home Tour.
“It’s a special way of sharing architecture and especially the West Coast Modern movement, which is so important to our collective history,” says Jaworski of the tour. And why is the Barry Downs-designed home his favourite this year?
“It’s clearly an exercise in various architectural concepts,” he explains. “It’s a great home to learn about the West Coast Modern movement because it so clearly embodies those concepts.”
Now in its 11th year, the tour is a popular event that showcases five unique West Vancouver residences that serve as examples of the West Coast Modern style of architecture. Homes on this year’s roster include a 1958 design by renowned architect Ron Thom with renovations by Russell Hollingsworth and an entry garden designed by Barry Downs; a 1961 residence by Daniel
White with a Japanese-influenced esthetic; a three-storey waterfront unit with wood framing designed by Russell Hollingsworth in 1988; and a 1956 renovated residence originally built by Henry A. Switzer.
The West Coast Modern tradition was something that evolved regionally, explains Jaworski. Main features of the style included integrating homes into the surrounding landscape and working creatively around local elements such as steep sites, rocky outcroppings, and mature trees.
“Within the West Coast Modernist architecture tradition there is quite a diversity,” adds Kiriko Watanabe, assistant curator. Overall features of the style were very responsive to the existing landscape, incorporating nature and using local materials like cedar and hemlock, she explains, “but within those more broadly defined concepts there is quite a diversity in architectural styles.”
Watanabe is particularly interested in discussing the Switzer house, which he built for his family in 1956. The original design featured curved walls, star-shaped cut-outs in the ceilings, flat roofs with wide eaves, and a cantilevered deck. Some of those features still remain.
“The interior decoration of this house was quite eye-catching,” says Watanabe, noting that the overall shape of the house is rectangular and it is not immediately obvious from the outside that the inside features more round and curvy designs.
Switzer also designed another home located on Mathers Avenue and Taylor Way that had a painted pink exterior and was quite noticeable to passersby.
The home had four elevated wings cantilevered from a central support shaft containing the stairs and front door, and in many ways was a Googie style, explains Watanabe. Googie is a style from the 1950s and ’60s, originating in southern California, that was influenced by car culture and the “space age.” Watanabe is interested in hearing from anyone with personal knowledge of Switzer’s pink house (which was demolished to make way for the Upper Levels highway) and/or has photos of the interior.
Jaworski says the West Coast Modern design continues to be a popular draw because of its timeless qualities.
“I definitely think anyone can appreciate it,” he says of the tour. “It’s fun to see the different possibilities for how people live.”
The West Vancouver Museum’s 11th annual home tour is on July 9, noon-4 p.m., followed by a reception at Eagle Harbour Yacht Club, 4-6 p.m. Prices vary.
For more information visit westvancouvermuseum.ca or call 604-925-7270.



