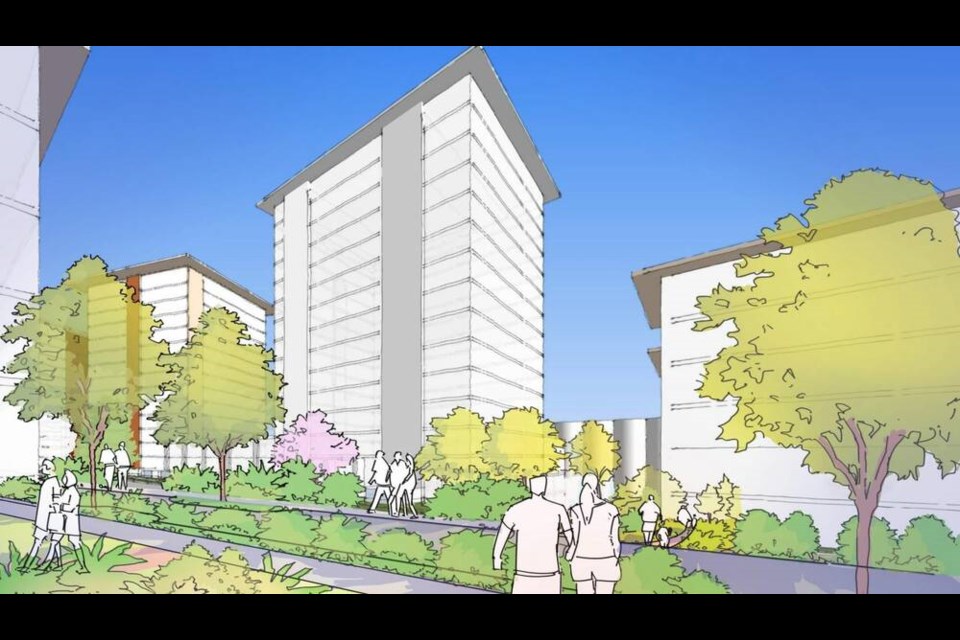A development application has been submitted for a project that would completely transform the Moodyville neighbourhood, and include buildings nearly four times the height than what’s currently allowed.
At the end of March, the applicant – Arcadis Architects on behalf of Wall Financial Corp. – submitted its application for The Trails (future phases) to the City of North Vancouver.
Two applicant-led information sessions were held in April, with a current comment period ending May 21. That will be followed by a public consultation period planned for this summer and fall, which will be captured in a report that will be made public on the city’s website.
In another three-to-six months after that, a public hearing will be held at city hall, where residents and other community members can voice their opinions.
The proposed plan would build 926 units across nine buildings along the 500 and 600 blocks of First Street East. All of the buildings would be above what the city’s zoning bylaw currently allows.
Four of the towers would be particularly tall compared to what’s now built in the area, reaching 14 to 17 storeys high.
According to the city’s official community plan, the area is currently zoned residential 4-A and 4-B, in the form of “townhouses, rowhouses, stacked townhouses, garden apartments, four-plexes.”
To accommodate the new development, the applicant is proposing that the maximum building height for the sites be increased from 49.2 feet to 180 feet, and that the allowed density be more than doubled for the area.
“The Trails development in Moodyville introduces new forms of family housing in what was traditionally a large-lot single family neighbourhood,” the application reads. “This will capitalize on future transit routes and amenities planned for the community.”
“We are now proposing to revise the form of development to include both townhomes at grade and increase affordability through the provision of a greater volume of apartment units in taller buildings,” the application continues.
Most units would be two- and three-bedroom, developer says
In order to accomplish the rezoning effort, the applicant is proposing that 62 of the units be offered at below-market rental rates.
Most of the units will be geared toward families, with 15 per cent of them three bedroom, 40 per cent two bedroom, 40 per cent one bedroom and five per cent studios, the applicant said.
The proposed plan would transfer 1.5 acres of land to the city to be dedicated as park, linked to the existing Moodyville Park. The development would also include a 5,000-square-foot day care, as well as improvements to the adjacent Spirit Trail.
The new buildings would add to existing Wall Financial townhome projects in the area, including The Trails Phase 1 at 135-535 Second St. East and Phase 2 at 535-555 Second St. East.
Since the new application has been made public, the North Shore News has received several emails expressing concerns about the proposed project.
For more information, you can view the development application on the City of North Vancouver website, or visit thetrailsfuturephases.com.




