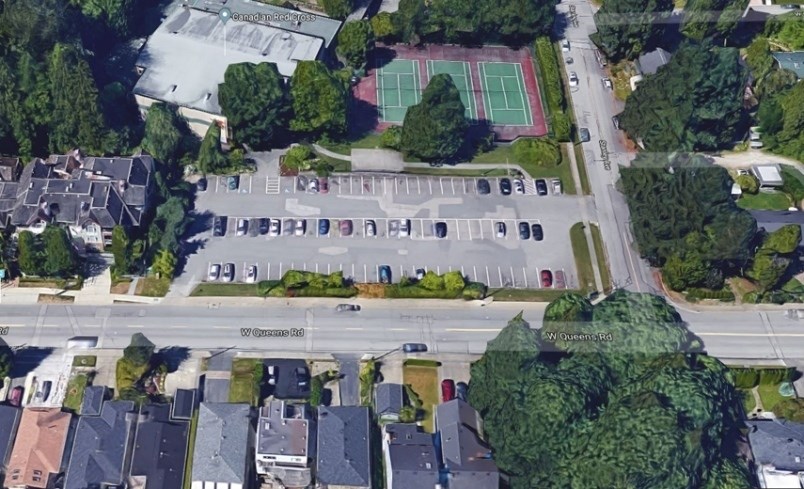The new Delbrook project is one storey shorter but for some residents, it may still not measure up.
Reaction to a potential four-storey building at the 600 West Queens Rd. parking lot site ranged from enthusiastic support to outright opposition to mild confusion at a public hearing Oct. 22.
The project is tentatively slated to reserve three floors for rental units and one storey for a seniors care facility.
James Gill, a frequent critic of the development, suggested a four-storey building would “compromise” neighbourhood character.
Project details such as unit mix and size, funding source and projected rents have yet to be determined.
“Many of us are not sure what it is that we are being asked to support,” Gill told council.
While he agreed the proposal seems “unfinished,” Community Housing Action Committee chairman Don Peters was supportive. “We urge you to get on with it,” he said, noting the need for seniors care and below-market housing.
Former council candidate John Gilmour agreed. “This is not as much housing as needed but it’s better than nothing,” he said.
Amid calls for an extra tennis court and a memorial for the former Delbrook Secondary, much of the conversation centred on parking.
Council previously voted to remove parking requirements, which would have mandated a minimum of 0.7 stalls per unit on the site.
The Delbrook rec centre provides a “horrible example” of a lack of parking, according to Diana Bellhouse, who said cars belonging to visitors and staff frequently line both sides of the street.
Council heard a different perspective from Hesam Deihimi, a principal with North Vancouver real estate development company Milori, who noted that he had only one family car. “And we can’t wait until we rid of that one car,” he said. “That’s my generation talking.”
While it would be “far preferable” to have a three- or two-storey building rather than a four-storey structure that would “tower” over neighbours, Keith Collier said he was ultimately supportive of the proposal.
Seniors care and affordable housing are both “very much needed,” he said.
The feasibility of the new Delbrook project will depend largely on the rents, according to Catalyst Community Developments Society president Robert Brown.
Catalyst, a non-profit organization, partnered with the municipality on an 80-unit, five-storey below market rental/seniors’ respite centre that was ultimately rejected by a majority of council in 2018.
The district was slated to provide the land and waive development fees while Catalyst paid capital costs.
There have been no conversations between Catalyst and the district since that decision, according to Brown.
“It was a tough process for us to go through,” he said, speaking to the North Shore News prior to the public hearing.
In particular, Brown recalls their proposal was “roundly criticized” for lack of parking.
However, Brown said Catalyst would consider submitting another application to the district but advised they would have to assess the risk of the project. The new development is tentatively slated to house between 50 and 62 units.
“We did look at decreasing the sale of the project,” he said. “The problem is there’s a number of fixed costs . . . even if you take a floor off.”
The new project is set to coincide with the construction of a $2.2 -million park on the north side of the site. An early park design includes a grass amphitheatre, sports courts, a playground, water jets, exercise equipment and an open grass area as well as 22 parking spots. However, a majority of council suggested they would favour fewer features.



