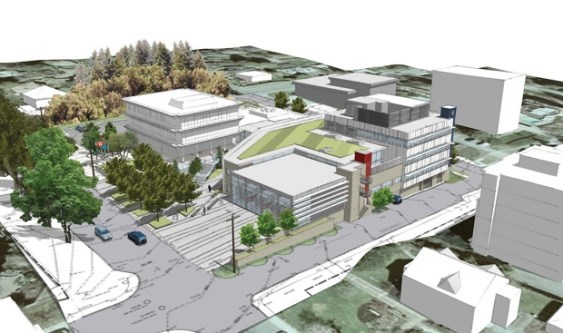Approval for the landscape and facade design of West Vancouver's new public safety building was delayed on Monday night after council voted to send the plans back to the design review committee for further inspection.
Council is concerned about the gap between the design team's proposal and the DRC's recommendations.
The committee will now have the opportunity to review the design's latest changes, which are supposed to address the DRC's recommendations from a meeting on Sept. 19. At that meeting, the DRC criticized the design team for failing to take its previous suggestions into account.
DRC members are concerned that the design is not proceeding in a way that they hoped, said Coun. Craig Cameron. "I'm very troubled by the gulf that seems to exist between the design team's proposal and the DRC's feedback."
Although the design team had made some substantial changes based on the DRC's latest recommendations, some of its responses were just a reiteration of its previous direction, he said.
The DRC's recent recommendations include a more welcoming entry into the building and more cohesive materials for the facade. The design team shifted and widened a main staircase and modified some masonry materials, among other adjustments.
Although members of the DRC have raised concerns about the massing of the building, Coun. Mary-Ann Booth said it's important to establish that the massing has already been established.
"It makes sense for a number of reasons on this site," she said. "Let's let the wraparound version go, and move forward in a constructive way."
Coun. Bill Soprovich wanted the design team to work with planning staff to try to meet some more of the DRC's recommendations.
"Before we venture off to spend $36 million, or a portion of that, it's my feeling we better get this right," said Soprovich. "And when I look at the size of the space now, I see something that's too large for the site."
According to public consultation, residents on 17th Street and Fulton Avenue are mostly concerned about construction impacts, parking problems and operational issues, not the design or landscaping of the building, said John Wong, manager of facilities and
assets.
However, Coun. Nora Gambioli said she wanted to see a broader public consultation before the plans are approved.
The design team is expected to return to council in November with a final proposal for the landscape and facade design of the building.
It will also present information boards and a building model at the library, community centre, seniors' activity centre and municipal hall.



