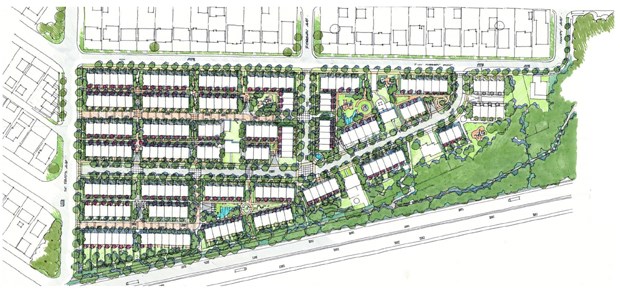Imagine a walkable, rideable European-inspired neighbourhood, replete with built-in amenities, greenways and trail access, car-sharing and unique sustainable housing types geared towards families. Welcome to Moodyville East.
Brent Toderian, speaking on behalf of developer Seacliff Properties, made a presentation to council Monday updating plans for the swath of land located east of St. Davids Avenue and south of East Second Street that’s a sub-area of the larger Moodyville planning area.
“We describe it as perhaps a once-in-a-generation opportunity and maybe these kinds of conditions don’t even come along that often,” he said. “We start off with this unprecedented land assembly… as a city planner I’ve referred to this kind of opportunity as a unicorn in the past because it almost doesn’t exist.”
Seacliff has assembled 52 of the 60 lots in the 8.5-acre area and preliminary plans call for the creation of 340 new units.
“I think it’s going to be a very interesting opportunity that other jurisdictions will look to because the common narrative is that you can’t assemble single detached lots and do this type of thing and the City of North Vancouver may be the first municipality to prove that suggestion wrong,” said Toderian, of Toderian Urbanworks.
According to the city’s community development department, the assembly of lands in the area represents the largest assembly in the city since the early 1980s and creates special opportunities for the city and the applicant.
“...there’s an opportunity on the City’s side to increase neighbourhood walkability and to provide enhanced universal access on the Spirit Trail between Lower Lonsdale and Moodyville Park.”
During his presentation, Toderian discussed the idea of “amenities built in.”
Along with working with city staff on a realigned and improved Spirit Trail in the area he discussed incorporating the Dutch “woonerf model” in the development — which creates living streets as shared social spaces that are used by pedestrians, cyclists and cars.
“The idea of treating lanes as not just places to move and park cars but an actual amenity area particularly for families — we are very excited about piloting this maybe for the first time a Canadian city to do a true woonerf,” Toderian said.
Plans also call for creating community green spaces, such as gardens, and breaking up larger blocks through pedestrian pathways and connections and greater greenway passages linking to the Spirit Trail.
“So the point is we are trying to build amenity into the neighbourhood. As we densify we make this that density is livable through these kinds of amenities.”
The project is also focused on being a model green community and is exploring the possibility of incorporating “passive housing,” which are ultra low-energy units.
“We want to take an approach that looks at the best ideas for a made-in-North Vancouver solution to something that could be a model not only for the city but beyond.”
Also important, said Toderian, is offering a rich variety of housing types, including stacked townhouses, row houses and townhouses, affordable options lock-off suites
“We’re emphasizing families in particular but also methods of affordability.”
Coun. Rod Clark worried about the loss of affordable housing in the Moodyville area with new development.
“Going forward I would like to know what you will have in the way of rental units and how affordable they are going to be.”
Coun. Pam Bookham asked about the plan to address the issue between the residential interface and the waterfront industrial areas “which basally gave rise to this whole change.”
“We’re trying to do a design that recognizes that the neighbourhood used to look in that direction, the view has now been affected, the intensity of the industrial uses has been increased and so we’d be looking for creative ways to not only soften that impact, address issues through the design of the units… and essentially reorient the relationship inward towards the neighbourhood because it used to be views outward and now we are looking for a design that’s about amenities internal to the neighbourhood. So it’s a bit of rethink,” said Toderian.
Moodyville pre-zoning will be brought to a public hearing in early 2016. Specific details on the southeast Moodyville sub-area development and design controls will be available when bylaws are brought to council for first reading.



