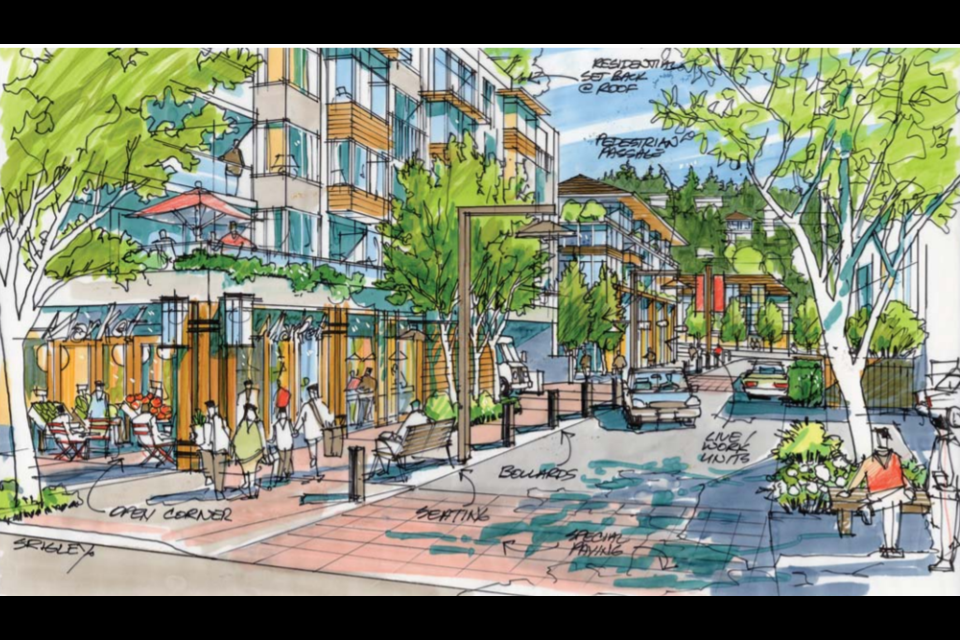It has been a couple of years in the making, but the District of West Vancouver has finally released a draft local area plan detailing how it envisions Horseshoe Bay developing in the future.
While the unique and historic seaside area has continued to change over the decades, it has done so without an overarching plan as a guide for new buildings, housing developments, transport upgrades or street beautification – but that is all set to change.
The district has been collaborating with the community to create a long-range plan for the waterfront destination since 2019 – with more than 6,000 instances of community input, and it's now available to peruse.
It’s the community’s hope that by 2041, “Horseshoe Bay will thrive as a charming and livable seaside community and a vibrant and welcoming destination village.”
The draft LAP foresees a Horseshoe Bay with a livelier village, a revitalized waterfront and a more upbeat Bay Street, with added restaurants, retail and cafes, as well as a redeveloped ferry terminal, better transit options, more public art and a diversity of housing – all while respecting and maintaining the area's heritage, Coast Salish First Nations’ ties, “kooky” eclectic vibe and natural surrounding environment.
“Horseshoe Bay has a unique character that is valued by those who live, work and play there, and is one of the most recognizable and known places in West Vancouver,” the draft LAP states.
“Future buildings should not replace this identity, but rather contribute to and strengthen the character of Horseshoe Bay through purposeful urban design and enhanced public realm investment.”
Once finalized and adopted by council, the LAP guidelines will provide a framework for council, staff, developers and the public to design and review future public and private developments.
Support history and a sense of place
Anchored in ʷməθkʷəy̓əm (Musqueam), Sḵwx̱wú7mesh (Squamish) and Səlilwətaɬ (Tsleil-Waututh) nations history of the waterfront and surrounding forest, it was important to the community that the development of public and private lands reinforce the significant past of Horseshoe Bay and continue to contribute to its sense of place.
To achieve this, the LAP includes working with the three nations on new buildings and celebrating and embodying key locations, stories and place names. It also prioritizes promoting and preserving buildings and natural assets of heritage merit.
Big plans to revitalize the waterfront and surrounding streets
The draft plan envisions great improvements to the waterfront’s Bay Street, and nearby Little Bay, Keith Road, Royal Avenue and Nelson Avenue.
For Bay Street, the plan is to “facilitate the expansion of restaurants, cafes and similar storefronts by increasing outdoor dining opportunities and prioritizing the pedestrian realm.”
Plans for Little Bay, the lane between Bay and Bruce streets, which serves as the primary connection between the village and the BC Ferries terminal, include providing an enhanced streetscape, wrapping commercial frontages around corners, and creating an inviting and comfortable pedestrian environment with appropriate lighting, landscaping and street furniture.
Priorities for Royal Avenue, the main connection between Horseshoe Bay and West Vancouver, are to highlight the area's maritime character and make an “incremental sense of arrival” for visitors.
Redevelop the ferry terminal
Another objective in the plan is working with BC Ferries on the proposed redevelopment of the ferry terminal. The hope is to achieve a more effective and co-ordinated layout and design, integrate commercial retail or services to complement the wider village centre, advance revitalization to the eastern portion of Horseshoe Bay Park, and support a co-ordinated approach with existing and planned transit infrastructure.
A diversity of housing options
When it comes to housing, the draft LAP outlines an introduction of a diverse range of ground-orientated, multi-dwelling units to neighbourhoods including infill, multiplex and rowhouses, and adding townhouses and stacked townhouses to the village to fill the “missing middle” housing gap in the area.
It also envisions additional mixed-use buildings in the village with apartment units above more vibrant and diverse street level retail uses.
“Considered together, a range of housing types and shops and services will support the continued quality of life for those calling Horseshoe Bay home,” the draft LAP states.
“The LAP prioritizes the building forms that strengthen rather than contrast with the natural terrain. It seeks to maintain human scale and preserve the low-rise character of the neighbourhood.”
The draft plan also highlights continued improvements to Horseshoe Bay Park through the approved park revitalization plan, additional trail networks, integrating transit infrastructure to create a “multi-modal network,” and adding public art that reinforces Horseshoe Bay’s sense of place.
Call for community feedback
Now that a draft vision is in place, residents are being asked to review it and offer feedback.
Community members have until Feb. 26 at 4 p.m. to share their thoughts.
Once staff have reviewed all input received, a proposed local area plan will be finalized and presented to council for consideration of formal adoption into the district’s official community plan.
Elisia Seeber is the North Shore News’ Indigenous and civic affairs reporter. This reporting beat is made possible by the Local Journalism Initiative.



