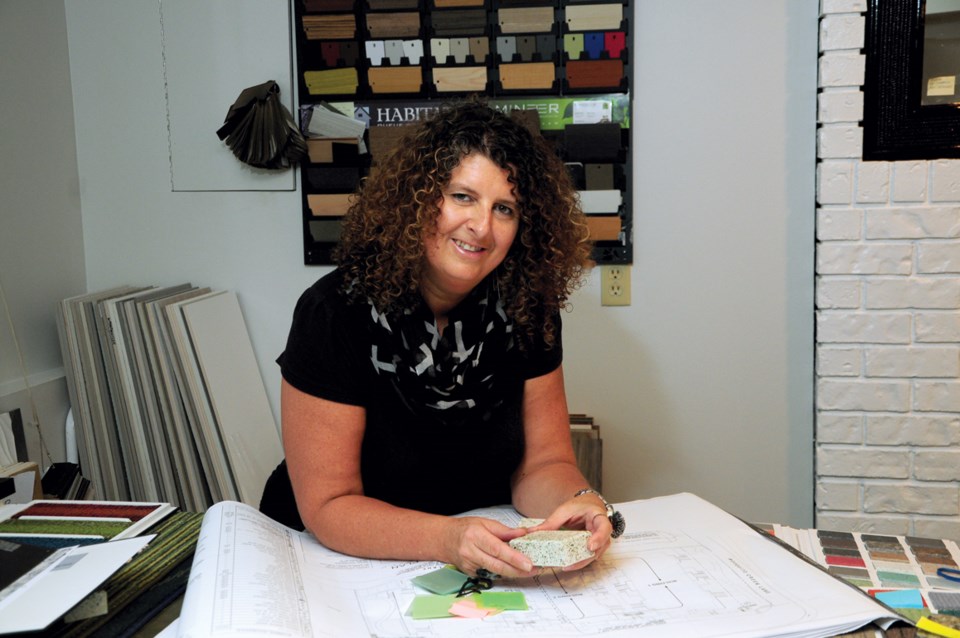For decorating an open-concept space, North Vancouver interior designer Sheryn Calvert has one general rule: That everything relates to each other.
"You're going to see everything from one viewpoint, one vantage point, and when you walk into that space, you've got to remember all of those areas are going to be visible by the eye at the same time," explains Calvert, owner of Calvert Design Studio.
Whether it's two or three rooms combined, an open-concept area can present some decorating challenges, but knowing where to start is key. Calvert advises to always start with the cabinetry.
"The way it works is that you're sort of limited in different areas, so you start with the area that you're most limited with which is really cabinets," she says. "The cabinets kind of dictate your look and the theme."
When choosing cabinets, Calvert recommends doing a two-tone look.
"It's either a different colour above and a different one below, or maybe a wood finish above and then a solid below," she says. "So what that does is it will give you a really beautiful European designer kitchen without doing a lot. You're not spending any more money by doing a different finish."
If it's a renovation then the design of the rest of the house should be taken into consideration. Calvert also recommends visiting kitchen showrooms to get a better visual on how things look together.
"It's different than a magazine because you're seeing it in person," she says. "It's more based on what brings you passion, what do you like for colours and finishes and what moves you, rather than what's necessarily in style at the time."
Whether it's ceramic or hardwood, Calvert says flooring does not have to mirror the cabinets.
"Having a little bit of a difference there is a good thing. They need to kind of be in the same tone, but having one darker than the other is important," she says. "Otherwise everything is just too matchy-matchy."
Types of flooring can be mixed throughout an open-concept area, but choosing the direction, size and grout all make a difference. For ceramic tile and hardwood, for instance, ensure the tile runs in the same direction as the hardwood, says Calvert.
"I always believe that large format looks really good," she says of tile size. "I think it kind of replicates the hardwood better. Doing larger tile, you've got less grout lines, less areas that might get dirty."
Another important consideration is the transition between the tile and hardwood and for that always use a wooden transition strip, says Calvert.
"You've got to make sure that that gets included in your order with the hardwood."
Choosing a paint colour for the walls is "always the last thing you choose," says Calvert. "Definitely choose everything else before paint," she says. "How can you choose a paint colour when you don't know what your cabinets and your flooring are? You need
the colours to co-ordinate with."
Wall colour also depends on personal preference.
"Everyone's got a different taste. I personally lean to more modern and brighter, and then I like to bring colour in my artwork and accessories, throw cushions, things like that, and then you're not spending money on things that are going to be there for a long time," says Calvert. "The art you can change up, you can change your throw cushions if you get sick of them, move some accessories around, and then by changing them you get a whole new colour theme."
Calvert says the biggest mistake that people make when decorating for an open-concept is not envisioning what the whole space will look like when complete.
The whole point of an open-concept, says Calvert, is that everything flows together and co-ordinates with no breaks.
"I think the biggest thing is everyone is different, homes are meant to be your oasis and your haven, and it should be what you like," she says.



