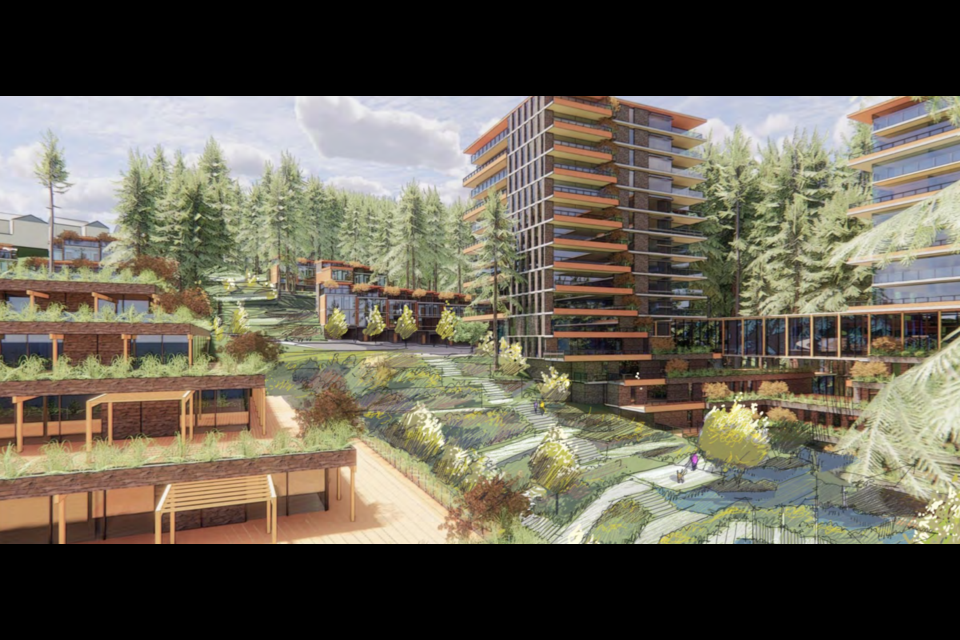The developer that proposed a public gondola to Dundarave as part of a project with more than 500 strata and rental units above Highway 1 in West Vancouver has scaled back their plans.
The “bold idea” to run a two-kilometre air tram from the Marine Drive area to Cypress Lookout has been scrapped from Henson Developments' plan for its site at 2480-2510 Wentworth Ave.
Changes were made to the preliminary plans following community engagement back in March, which the developer says was "fairly positive" in its pre-application report.
"Although public interest was expressed regarding the proposed gondola, given the feasibility and potential impact to the Dundarave area and residents along the planned route, the gondola has now been removed from the development proposal," the report prepared for council states.
The developer also reduced the number of units from 585 to 279.
A new preliminary development application was discussed at the District of West Vancouver’s Dec 14. council meeting, which has a mix of residential options, ranging from two to 12 stories in height, including 41 townhouses, 43 stacked residences, and 195 tower units.
The developer says the vision for the Wentworth Lands development is to "create a sustainable community of mixed residential living that blends into the sloped terrain of West Vancouver and dovetails with the natural surroundings of the Marr Creek ravine."
The preliminary plan includes buildings taller than the limits in the district’s official community plan and would require council consideration of an OCP amendment to create site-specific development permit area guidelines.
"The project team understands that the proposal, which includes a range of two- to 12-storey terraced living, is pushing the envelope on development in the area, with an increased FAR from 0.35 to 1.07," the developer's preliminary rezoning brief states. Floor area ratio, or FAR, is the building's total floor area in relation to the piece of land upon which it is built.
"This development specifically targets the ‘missing middle' [housing], which the site’s current zoning does not."
"Our formal rezoning application will provide a contribution to rental, non-market, or supportive housing."
The project would also bring new road configurations and trail connections and have dedicated parkland and protection of the Marr Creek riparian area. It also boasts a 6,000 square-foot indoor amenity facility for residents and publicly accessible open spaces throughout the development.
'More community consultation needed'
While council voted in favour of receiving the preliminary proposal for information, most of council thought the project still needed a little more work.
Coun. Nora Gambioli raised concerns about the FAR and size of the units, saying they were more than double the size of developments they’d considered recently, including the Daffodil Drive proposal.
She encouraged the developer to wait for the district’s housing needs report to be released next year before putting in a formal application.
“I am concerned that the outdoor amenity space in this proposal is either not enough or not appropriate for what I'd like to see us attracting,” she said. “Unless we are just looking to attract seniors and couples without children, which is not what we're looking to attract to the community. I think that the outdoor amenity space is perhaps too landscaped and constricted. I'd like to see more open space.”
Coun. Sharon Thompson said it was “a beautiful design,” but just far too dense for that area for what she was comfortable with.
While Mayor Mary-Ann Booth said she was still a little confounded by the vision for the area.
“What's the story? Who’s the market?” she said.
“Who are you wanting to attract? What kind of a community is it going to be?
“I don't see the connection between the various forms in this, and I haven't for a while. The towers seem out of place in this neighbourhood, and I tend to agree with Coun. Gambioli that the floor aspect ratios should be less.”
She recommended the developer seek further community consultation before making a formal application.
"I think it's good to put your best foot forward," Booth said.
"I don't think the best foot is here yet."
Elisia Seeber is the North Shore News’ Indigenous and civic affairs reporter. This reporting beat is made possible by the Local Journalism Initiative.



