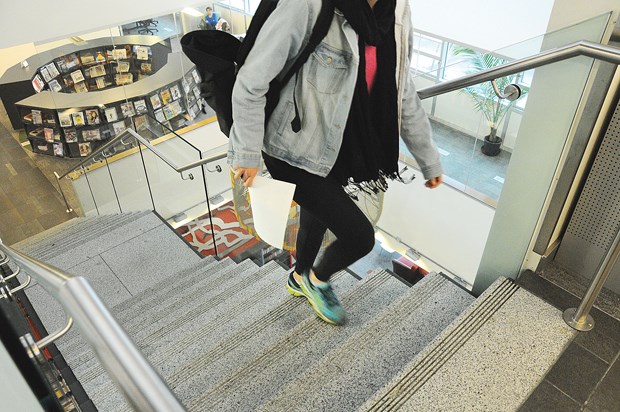A building’s design can play a factor in improving the fitness levels of its residents and the amount of social interaction between neighbours.
That’s why the City of North Vancouver has endorsed a set of active design guidelines that will “assist developers in improving the usability and livability of new development projects and enhance residents’ ability to incorporate healthy activity into their regular routines, thereby improving community health.”
The guidelines, among the first in Canada, are to be used in conjunction with the sustainable development guidelines and were influenced by New York’s “pioneering” active design guidelines and a recent Vancouver Foundation study.
The new guidelines were presented during Monday’s council meeting.
A staff summary noted that “each element contains design criteria that promote opportunities for daily physical activity and social interaction within buildings. That includes: stair designs that encourage daily use, indoor and outdoor common areas that naturally invite social interaction and the inclusion of indoor amenity rooms and garden spaces.
“We’ve moved from the stairs being the first thing you encountered in a building to being tucked into the corner and not necessarily being an inviting and encouraging place to be,” explained presenter Michael van der Laan, a former CNV planning technician who worked on the policy.
CNV staff will use the new guidelines “when providing guidance to future development applicants and in the design of public realm initiatives,” but they wouldn’t impose requirements on building projects, instead only offering ideas and options for consideration, states the report.
Mayor Darrell Mussatto, recalling a recent trip to Norway, noted that he stayed at a five-floor hotel where a set of stairs – not the elevator – was the preferred mode of vertical transportation for guests.
“It was so inviting that I hardly saw anybody take the elevator, they took the stairs. So design is critical. If we give them an incentive to walk up a nice set of (stairs) that looks inviting and warm and active, then they will do that. If you stick it behind a big fire door that’s hard to open and there are concrete stairs in there and it’s nothing but concrete walls and cinder blocks I don’t think I’d even want to go up those.”
Coun. Linda Buchanan said the active design guidelines fit nicely with the city’s future vision.
“I think it’s an excellent piece of work and certainly goes to looking at how we developed our OCP with our memorandum of understanding with the health authority and really looking a creating the compact, walkable community and really looking at how we are wanting to shift our mobility and so looking at the interior of buildings is just that next step.”
Buchanan added that active design guidelines will also give the city an opportunity to challenge itself when embarking on future capital projects to incorporate the same standards within its own buildings.
“When I look at coming into city hall the staircase is right there. I look at the library and the staircase is right there… so I think they are really important.”



