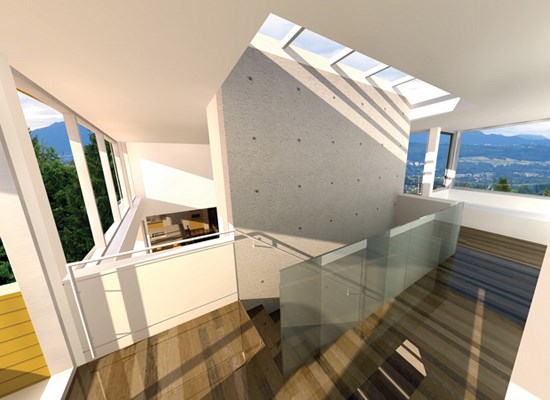THE staircase is an essential element for most homes and should be celebrated as a dynamic and appealing space rather than as a compulsory element forced upon a layout.
When a stair is thoughtfully considered it becomes a connector, both visually and metaphorically, within the home and becomes an engaging space in its own right. But when a stair is treated as an after-thought, as a utilitarian device to get from one level to another, it becomes an unwanted guest in the house and generates nothing but frustration and detachment.
The poorly considered stair dispenses its injustices in a number of ways. It may be the introvert enclosing itself completely from the rest of the house, never seen and simply there because it has to be or it may be the unbridled extrovert intruding itself upon a plan, interfering with the spaces it adjoins and creating awkward circulation patterns throughout the home. Regardless of its inadequacies, the bad stair is always bad for the house.
In order to place a stair correctly one must understand the realities of a stair and the seemingly obvious fact that a staircase occupies a volume at least two stories high. "No kidding," you might say, but locating a stair on paper, in two-dimensions, has affects on the spaces around it, in three-dimensions, that aren't so clear. There's a reason that stair design is one of the first projects architectural students work through in university. I still remember my first stair running "smack-dab" into a section of floor above.
One also needs to think about the relationship of the step height to step depth (the riser height to tread depth) when understanding a stair. Using the handy formula RISER + TREAD = 17½" is a good start. The more gradual the stair ,the bigger the steps, the steeper the stair, the shallower the steps. The National Building Code of Canada clarifies limitations at the extremes of height and depth but this rule of thumb is very helpful.
There are no rules in locating a stair but having it more or less centralized to the plan and readily visible by its occupants is a good starting point. A stair might rise easily out of a living space, slide smartly up the side of a corridor or act as a focal point in the plan but in all cases should clarify rather than confuse the circulation of the home.
The very act of moving from one level to another has a strong meaning on a poetic level, something that has been long recognized by the movie industry. Rhett Butler carrying Scarlett up the staircase in Gone With the Wind or Ness confronting Capone on the grand staircase in the Untouchables each elicit a powerful response from the viewer. The vertical movement captured in these scenes demonstrates the power of the stair to create drama.
And it can draw out other emotions as well, as the young child spying on her parents from a landing or an overdue teen sneaking upstairs at night will attest. A stair should be designed with its own sense of place rather than as simply a means of getting somewhere else.
Design ideas for stairs:
? One can increase the sense of grandeur of a space by adjoining a stair to it and utilizing the added height created by the stair volume to enhance the space.
? Opening a stair wall to a room will increase the perceived size of the room while creating a dynamic between the room and the stair itself.
? Incorporating a skylight over a stair is a wonderful device to bring light down through the house.
? The end walls of a stair are often natural feature walls for artwork or sculpture.
? Designing a window seat on a landing is a wonderful way of creating a "get away spot."
By giving some thought to the design and location of a stair, one might find that this simple circulation device can become one of the most interesting and memorable elements of a home.
Kevin Vallely is a residential designer in North Vancouver. Follow Kevin's "small house" design at cliffhangerhouse.com.



