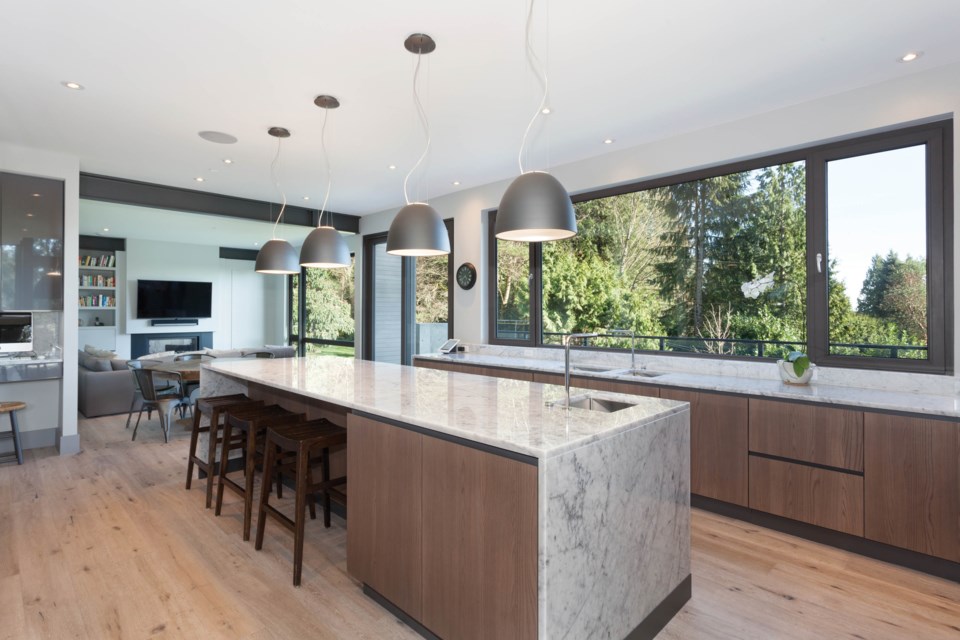After 22 years in Whistler, Jennifer Gottschalk and her family moved to Vancouver and watched the real estate market and waited until an opportunity arose to create a new home.
In 2012, they bought a lot in West Vancouver at 530 Eastcot Road in the British Properties. A very old house on the property was torn down and building began on a new home in the summer of 2014. The family moved in last year.
“I love the house. We’re very proud of it,” she explains.
What’s unique about this home is that Jennifer and her husband Michael are behind its design, both inside and out.
Michael designed the plans for the house and Jennifer was in charge of interior design. She was also the construction manager so was on site every day during the build.
It only took about a year to complete the 8,111-square-foot home, which features six bedrooms and eight bathrooms over three floors on a 16,103-square-foot lot.
“(It) is really fast,” says Jennifer of the project’s completion. “But when it’s your project and your husband’s the architect and I’m the interior designer, we’re making all the decisions.”
The husband-wife team approach also helped lower costs in some areas of the build.
Although it was a big project, the duo are not new to home design. This was their business while they lived in Whistler and they had many clients there. Jennifer’s company is called Gottschalk Design Inc., and while Michael has a background in residential design, he has shifted his focus a bit and is now the owner of Blu Bathworks, which provided all the plumbing and fixtures for the new home as well.
The new location brought a new approach to design for the couple as the projects they worked on in Whistler tended to feature a lot of wood, especially cedar, as well as rock work.
“That works with Whistler. I do love that look, but we always (like to) try to do something new,” explains Jennifer.
When designing their West Vancouver house, Jennifer and her husband wanted to use different materials and so incorporated a concrete, steel, and glass look.
Because it rains so much in this area, Michael featured large windows, large, open rooms, and high ceilings for lots of light.
Rather than wood and rock elements, the home features concrete and steel integrated throughout the design.
Because of its modern look and feel, the house is included in this year’s annual Modern Architecture + Design Society (MA+DS) Home Tours Sept. 15-25.
“To be honest, I don’t think the house is ultra-modern. I think it’s more like a West Coast contemporary,” explains Jennifer, noting the design does still have lots of wood elements, such as cedar siding and shakes. “So there’s still some sort of West Coast feel and material there but we’ve executed it in a clean way.”
Although they do have to compromise on some details, Jennifer says she and her husband work well together and generally agree on most design elements. She particularly likes the blue stone Michael chose for the bathroom, which is a composite material made up of stone, resins and polymers.
“It’s a lovely soft feel and it’s a matte finish, it’s not shiny, glossy, and it feels very soft to the touch,” she explains.
Despite the modern touches, Jennifer says her interior colour palette emanated from the wood floor found on the top two levels of the house.
The lower level floor is concrete, but the upstairs wood was decided on early in the design process, so Jennifer knew what look and finish she wanted for the interior design.
“I’ve kept the same colour palette basically throughout the house,” she explains, noting it features three different shades of grey. “I like consistency. I like when you walk in the house, front door to the back door, you’re not going from a pink room to a blue room to an orange room. You’re feeling this flow in the house.”
Even the bedrooms for her three kids are similar, each one featuring the same bed with different coloured upholstery, and the same furniture but with different colour accents throughout: one has orange accents, one has blue accents, and one has charcoal grey. Jennifer says she did all the design for the rooms and the kids, the oldest is 18, were fine with that because they know it’s what she does and she does it well.
More colour is added throughout the house with artwork, cushions, rugs, and special sculptures and other significant pieces.
Although the house, which also features a large backyard with a pool, is officially done, Jennifer admits she always has new ideas. “I’m always tweaking. I could add for a lifetime.”
Not surprisingly, of all the homes she has designed with her husband, Jennifer says this one is her favourite.
“For now it’s home. It won’t be forever, but, yes, for now it’s home,” she says.
The Modern Architecture + Design Society (MA+DS) Home Tours is a self-guided tour and features five homes in the Metro Vancouver area, with one in West Vancouver.
For more information and for tickets visit mads.media/mads-vancouver2016.



