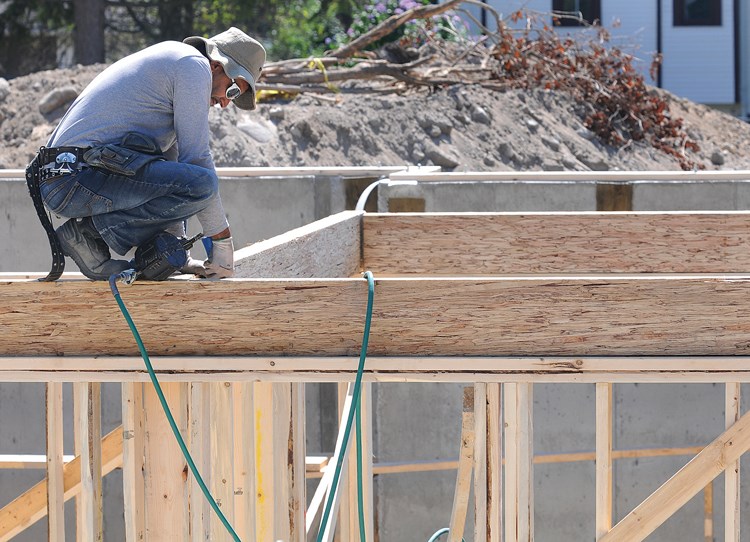At the outset of any successful new home build sits a thorough, transparent job cost estimate.
As with most of life's journey, it is the communication that counts. When details, even slightly prickly, hard-to-swallow ones, are laid out clearly from the outset, it allows for all manner of preparation: emotional, logistical, financial. And truly, with every iteration of estimation, the message remains: building a new house is anything but inexpensive.
Dear friends of mine recently went through the unfortunate and all-too-common budgetary reality-check: their theoretical square foot build cost was impossible in reality. In theory, they imagined $200 per square foot based on what they had previously built for in Surrey; in reality, once number crunching had concluded based on their actual, newly acquired North Vancouver parcel, it would be $260 per square foot. On the 4,600 square feet they had designed, this would have meant $276,000 over and above their original budget. Instead of barreling forward and trying to squeeze their hopes and dreams into a previous magic number (now seen as unrealistic), my friends were wise enough to see the writing on the wall and pull out before even breaking ground. But the scenario, from my builder-lens, is all too common though really quite avoidable.
Thanks to our now infinitely communications-connected world, many property owners are well aware of the trend toward building more affordable green homes (Postgreen has done a marvelous job documenting their $100-per-square-foot builds in Philadelphia at 100khouse.com), yet many do not commit the extra time to understand the equation thoroughly.
First off, a construction estimate is just that: an approximation of how much the physical building of the home will cost. It includes none of the soft costs such as architectural (add 10 to 15 per cent) and engineering fees, permits (add $15,000+ on the North Shore) and zoning. And then there's the question of apples to apples. .. Vancouver is not North Vancouver is not West Vancouver is not Maple Ridge is not Philadelphia. Tear down/rebuilds are happening within our postcard-perfect homeland in the most remarkable of spots. A level lot in Philly, or Regina for that matter, is not the same as a cliff-side wedge on Indian Arm. The site conditions and resulting site preparation, excavation, servicing are not, cannot be remotely the same. (A recent $11 million North Vancouver new home build that came across my desk factored in a whopping $2 million just in excavation, blasting and site prep!) Every property, and every estimate, is completely unique unto itself and must be tackled as such.
Then there's the question of style. A paper-bag budget does not a magazine look afford. Bathrooms and kitchens are the most expensive per-square-foot rooms of a home, so every appliance, countertop, fixture, drawer, tile, bathtub splurge counts enormously. Likewise, complex rooflines translate to extra cost. Fancy windows and trim, and home entertainment systems also grow the price tag quickly.
All in all, when the design of a new home is done as an artistic endeavour isolated from the reality of budget requirements, the financial ramifications are anyone's guess.
Bringing in the builder's voice from the outset of the home design phase allows the builder's real-world knowledge (of process, product and cost) to positively inform the process before things go too far and hopes get too high.
Dalit Holzman is a team-member at Econ Group Construction. Find her at [email protected] or econgroup.ca.



