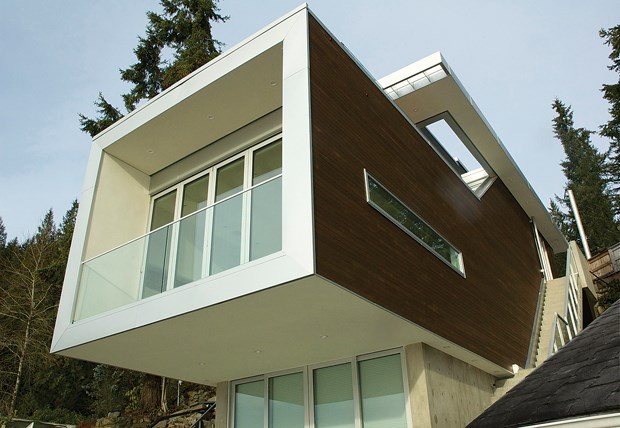What I enjoy most about my work is seeing my designs get built.
There's something magical about scribbling a quick design concept early in a project and seeing that graphic gesture evolve, over time, into an actual building. It's tremendously exhilarating to see your ideas take form but, I'll be honest, it can be very intimidating as well.
The art of design and construction can be very unforgiving when details aren't fully resolved. There's no fudging reality.
The architect or designer's job is to take a conceptual idea - the scribble - and transform it into a successful building through a comprehensive scrutiny of the detail right down to the smallest particulars. The famous quote by the German-born architect Mies Van der Rohe, "God is in the details," emphasizes this reality.
For the architect or designer, having a strong grasp of construction detailing is essential to create a good building. I remember in my early years as a designer, fresh out of school working in a large architectural practice, I would only be involved on the design end of projects and never on the construction drawing side of things.
I had little understanding of how my ideas would ultimately be built and this lack of knowledge would often lead to disappointing reality checks as the construction team informed me that what I'd designed could never be built the way I'd envisioned it.
It was a frustrating process that taught me quickly that the only way I could really build what I wanted was to understand the means and methods of its construction.
A fully rationalized building will be built from a fully rationalized set of construction documents.
These documents represent the critical analysis and resolution of countless connections and transitions occurring in a project - the detail design of a project distilled down to a set of instructions that a contractor will build from. The more resolved the detailing beforehand the more smoothly the project moves when being built.
Trying to figure out details in the field is a guaranteed way to get unexpected surprises and unsatisfactory results. It's easier to erase a wall than to rebuild it. It's very common to see stock house plans that masquerade as comprehensive construction drawings but are just caricatures of a detailed set.
The plans, sections and elevations that comprise these packages articulate just enough to satisfy municipal planning authorities and are typically a bare minimum for construction. They're the scribble without the resolution and the finished home will reflect it.
Taking a project from the broad-brush strokes of schematic design through to the meticulous fine-tuning of its detail resolution is very satisfying process and is the essence of the designer's job.
Kevin Vallely is a residential designer in North Vancouver. vallely.ca



