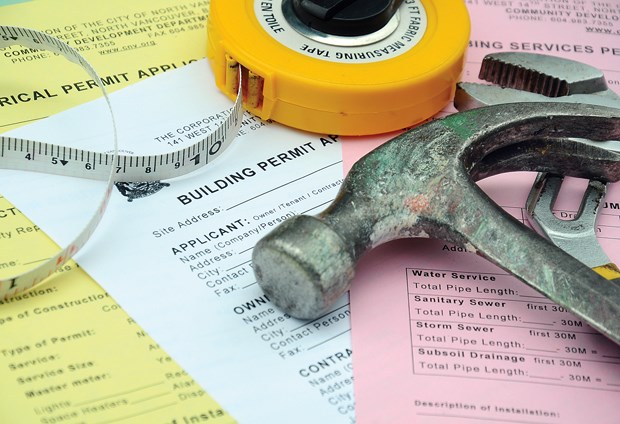"I want to do work on my home but I'm not sure if it requires a permit." It's a question I get from many homeowners and my typical answer is, "Yes, it does."
Each municipality varies in its requirements for permitted work but, as a general rule, any alterations, additions or new construction will require a building permit to build. The only structures that may fly under the wire are small sheds or accessory buildings and even these need to be confirmed with the municipal authorities to be certain.
In order to acquire a building permit one will need to submit specific drawings and information to a municipality for their evaluation. The authority will review the proposed work and ensure its compliance with municipal zoning, environmental protection and building code requirements.
The exact drawings and information required varies from project to project with the general rule of larger and more involved work requiring larger and more involved information gathering. Examples of drawings that are typically required for a building permit application are topographical surveys produced by a registered land surveyor; a site plan that locates the building with setbacks, driveways, retaining walls and other pertinent features delineated; a foundation plan indicating size and location of strip footings and pads; floor plans clearly delineating all new work with associated dimensions; exterior elevations indicating heights, roof slopes, window and door locations and overall facade treatment; and cross sections through the building showing the nuts and bolts of how everything is put together and their relationships. In addition to these drawings one will typically need drawings from a structural engineer and sometimes a geotechnical engineer as well.
For anyone contemplating new work I'd highly recommend a visit to the municipality before you get too far along. I've stick-handled countless projects through municipal authorities over the years but I still typically book a meeting with a plan checker early in the process just to be sure. Without fail there's always something that trips me up in the murky world of municipal zoning interpretation. It's always best to flush this stuff out early rather than being broadsided with non-conformities while holding a complete set of permit drawings ready for submission.
Once the building permit drawings have been submitted prepare yourself for a wait. Turnaround times in the City of Vancouver are so bad these days it's been making headlines. Anticipate at least six-eight weeks of waiting time before your permit is ready.
The building permit process can be a daunting one. Some individuals forgo the process altogether and start building without a permit but this is something I wouldn't recommend you do.
In a best case scenario you'll get a stop work order, will be required to produce the missing building permit drawings and you'll be fined to boot. In a worst case scenario your work will be deemed non-conforming and you'll be required to tear it all down.
So, you want to do work on your home and now you know it probably requires a permit. Make an appointment at your municipality, find out what's involved and know where you're going before you start.
Kevin Vallely is a residential designer in North Vancouver. vallely.ca



