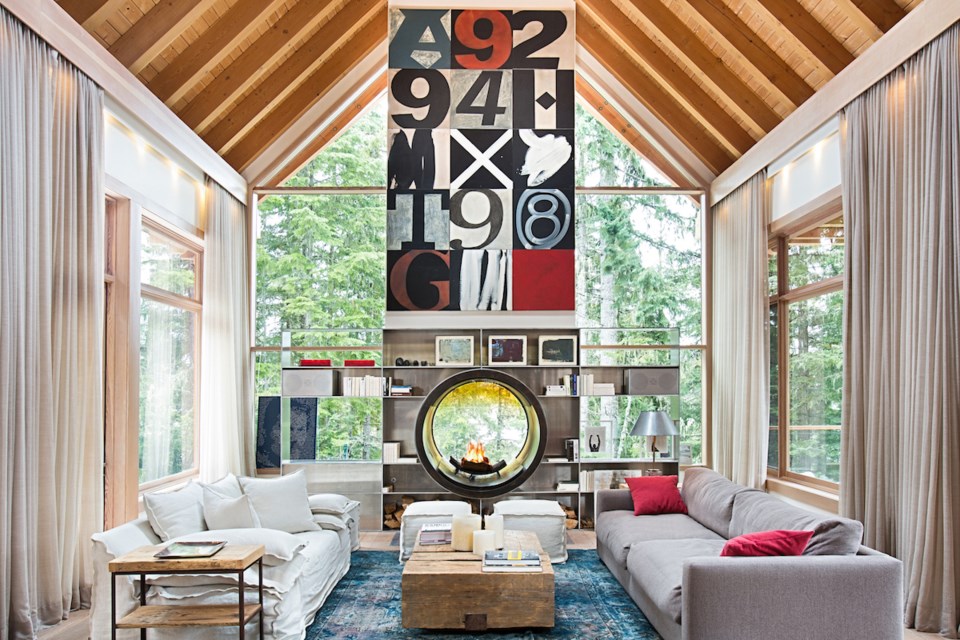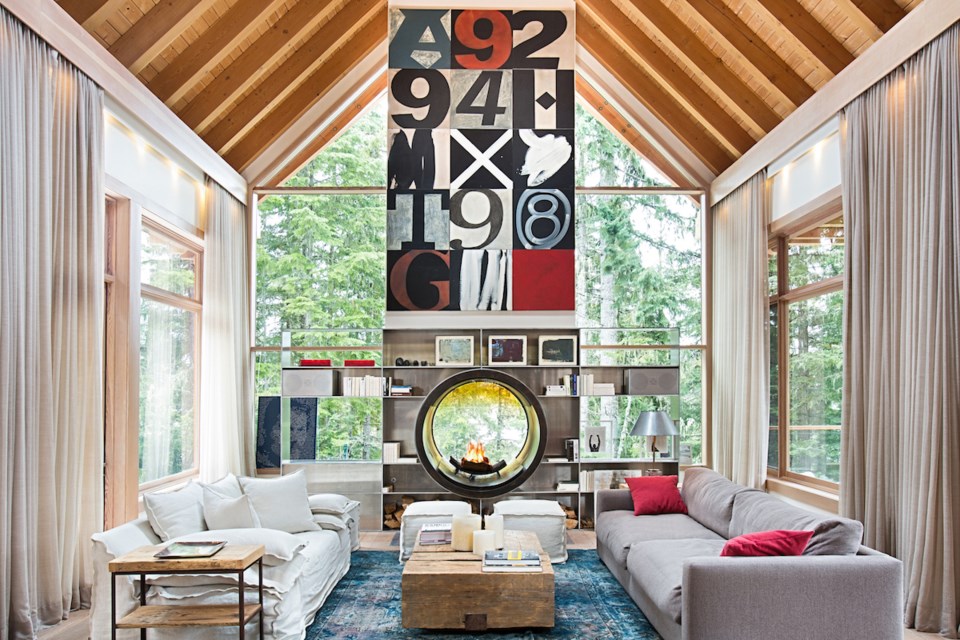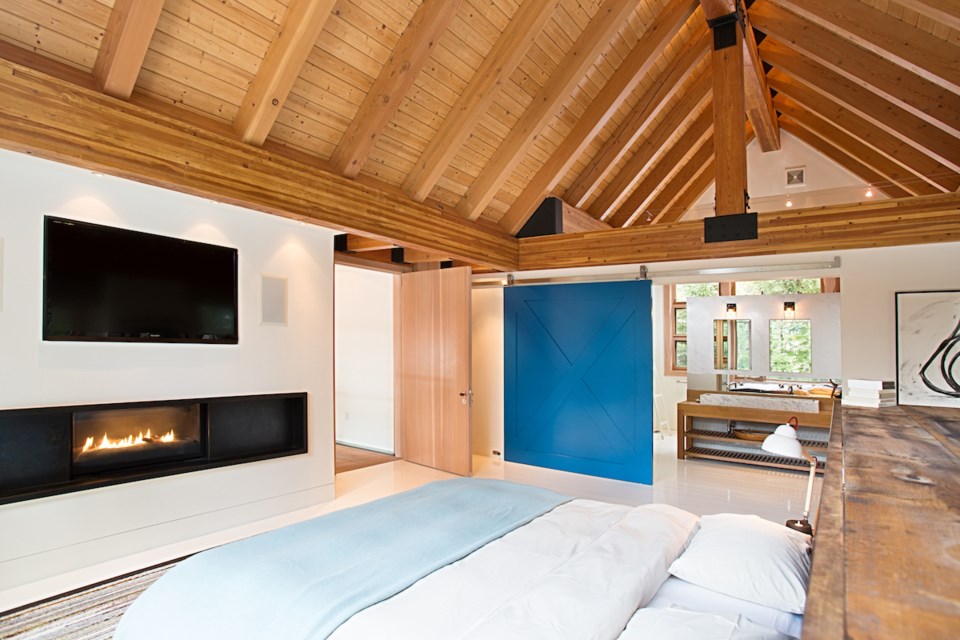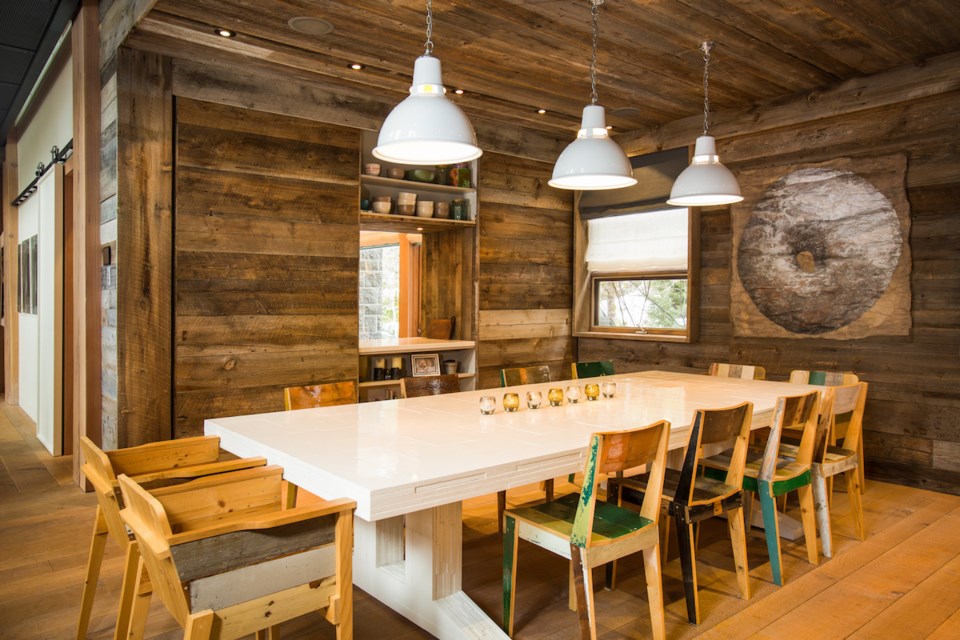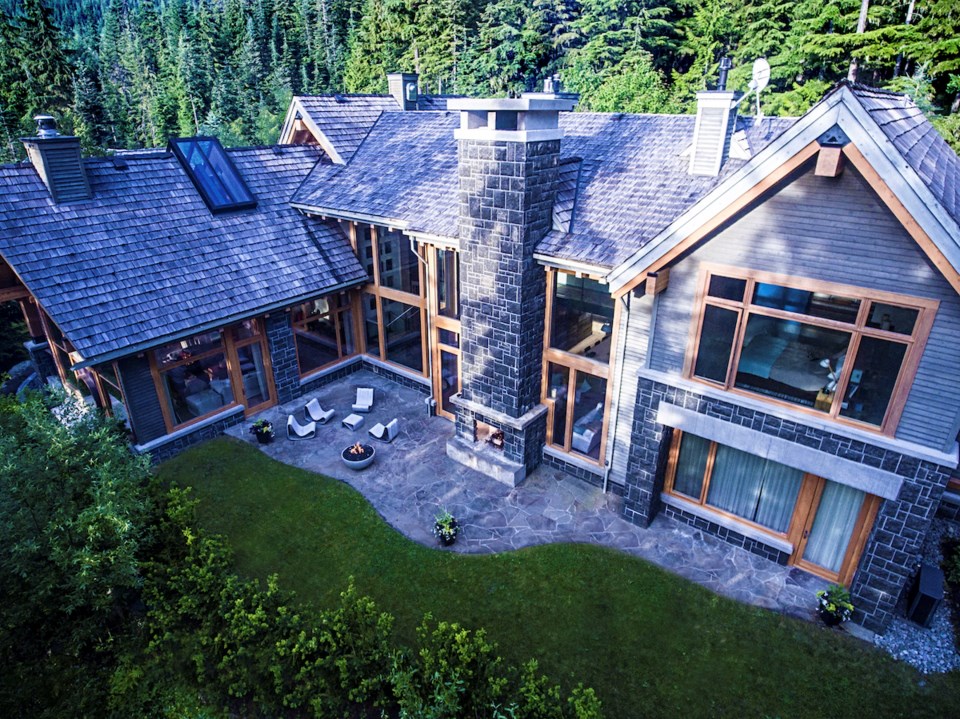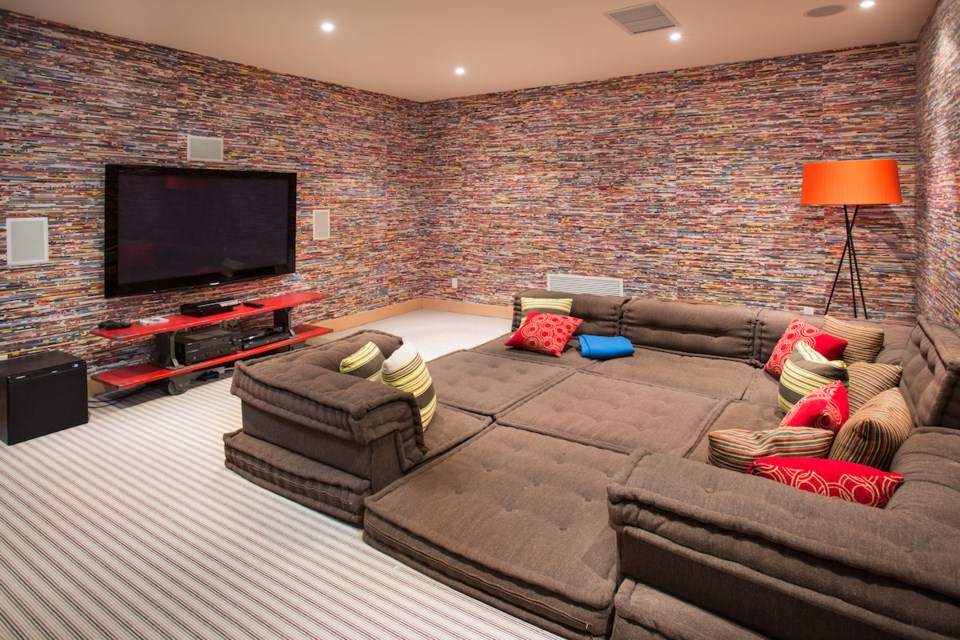An owner with exquisite taste and a top-notch design team gave this Whistler chalet a touch of international flair with their Euro-chic renovation.
Located slope-side on a quiet private road at the foot of Blackcomb Mountain, The Haven chalet in Whistler is unlike any other home you’ll find in the world-class ski resort.
That’s because the Hong Kong-based owner, a French businessman with incredible design sense and a taste for fine art, had a hand in every aspect of the 14-month renovation of the 6,000-square-foot space. Adorned with custom design touches and furniture, art from the owner’s collection and Asian and European décor, it’s no surprise that this ski-in ski-out retreat has become an annual gathering place for the owner, his family and their friends—a respite in which to enjoy one another’s company—and the owner’s renowned dinner parties.
Those who have been lucky enough to tour the property or stay there can see, and feel, that the chalet is truly a unique space. The list of visitors includes Whistler-based interior designer Karen Ripper, a friend of the owner’s who worked with Paris-based interior designer Dillon Garris on the 2013 renovation.
Set on a secluded street just off of Blackcomb Way, the property’s privacy and proximity to the surrounding wooded area is the first thing I noticed as I pulled up after driving up on a sunny Friday to be given a tour by Karen and Thornhill Real Estate listing agent Katherine Currall. A Douglas fir, pine, hemlock and cedar forest surrounds the half-acre property, providing just the right amount of intimacy while letting light through the home’s many windows and skylights.
As I walk up the front entrance stairs, I am greeted by Karen, who is sweeping the kitchen terrace with her dog at her feet. She walks down the hallway to open the front door, revealing her warm smile—and the home’s most striking view, its “hero” shot. Looking up, I almost gasp at the beauty of a 30-foot cathedral-style pine ceiling, held up by old-growth forest fir beams. Being in the room on this sunny day with the light streaming through windows layered with Hermès-inspired cashmere curtains, provides an almost spiritual experience.
The entire back wall of the living room is composed of floor-to-ceiling windows, providing a view of the adjacent lush forest (“It’s Crown land so no one can build there,” Karen tells me), and a feeling of being at one with nature. Built within the wall of glass is the residence’s most unique component: a custom-made cylindrical steel and glass fireplace designed by the owner (“he had a photo of a round fireplace in his pocket for years,” says Karen), which is mirrored by a similarly shaped sculpture and book shelf by Rhonda Radd, dividing the living room from the entryway. “When you’re sitting here and there’s snow coming down, we have lights up all throughout the woods, which you can see twinkling through the trees,” says Karen.
Layered with textiles such as a teal Indian rug and boasting vintage Scott Landon lights, the living room encapsulates the European esthetic of the house, and the impeccable taste of the French owner when it comes to art, sculpture and furniture. “You can see he has an incredible art collection,” says Katherine. “You look around and there’s just art everywhere.”
Along with this fireplace (and three others, including one in the master bedroom), the estate also boasts soaker tubs in every bedroom ensuite, a firefighter’s clothes-dryer in the carport meant to dry ski gear, and ski-in ski-out access to Blackcomb mountain via Home Run, making it a dream pre- and après-ski sanctuary. Though there is no hut tub (“The owner hates them,” says Ripper), there is ample space to install one.
Next, Karen and Katherine lead me down a long hallway past the stairwell that leads to the three bedrooms upstairs, and finally to the kitchen. Along the way there is only one place to look: at a striking oil painting of an androgynous person by Chinese artist Chiu Ya Tsai, displayed at the end of the hallway leading to the two guest suites. “At night when we have parties, we always have [a light on above it], and it’s just so cool,” says Karen.
I look to the left and am struck by the warmth of a dining room, the focal point of which is a long custom-made table and mosaic-style wooden chairs by Dutch furniture designer Piet Hein Eek made with slabs of wood in various colours. A reclaimed wood wall provides a neutral backdrop in this unpretentious, elegant space in which the owner has hosted numerous dinner parties (and enjoyed many glasses of wine) with friends.
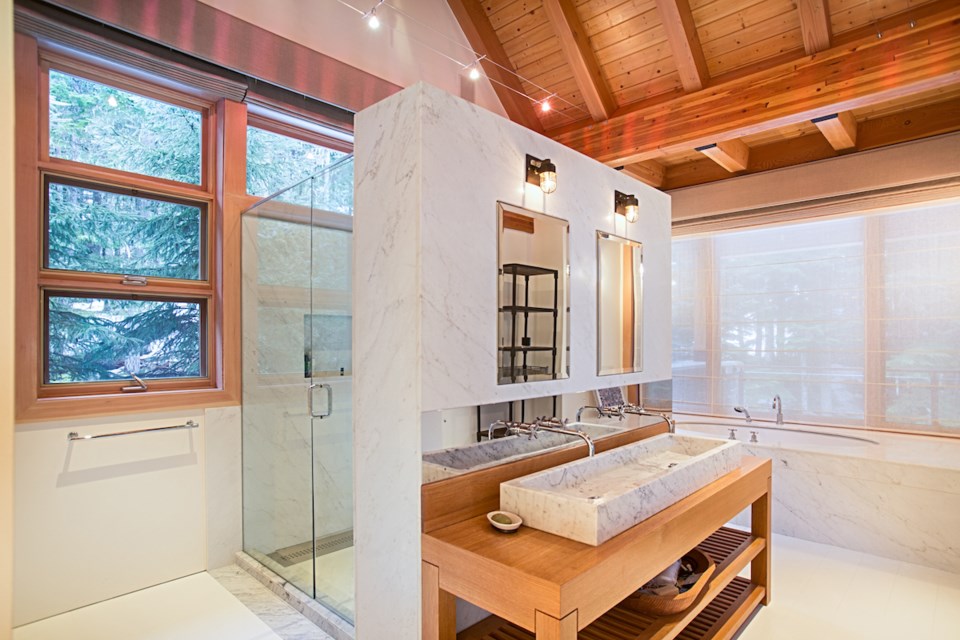
The most architecturally challenging component of the renovation, by far, was installing the custom-made steel fireplace in the living room. Explains Karen: “We brought in structural engineers from Vancouver and they drew up what we needed to do … We had to bring in high beams and they come down all the way to the garage down below, so it’s very secure.” The change that required the most sweat equity, though (five men working for several months, to be precise), was manually sanding away the orange hue of the old-growth-fir solid square beams and the trim on the windows, and layering them with a white-wash finish on top resulting in a soft peach tone.
As we walk through the guest suites just off of the dining room, made “hygge” (the Danish term for decorating a home to inspire contentment and wellbeing) by felt walls from German designer Weitzner, padded 100 per cent wool carpets from Crucial Trading in England and double window treatments which create a total black out, I turn to Katherine and say, “This is amazing … But the owner, he’s not here that often is he?” “No,” she replies, “But when he’s here, it’s his sanctuary.”
“Someone needs to live here, I say,” to which Katherine replies: “Yes, I mean, I couldn’t imaging letting this go.”
