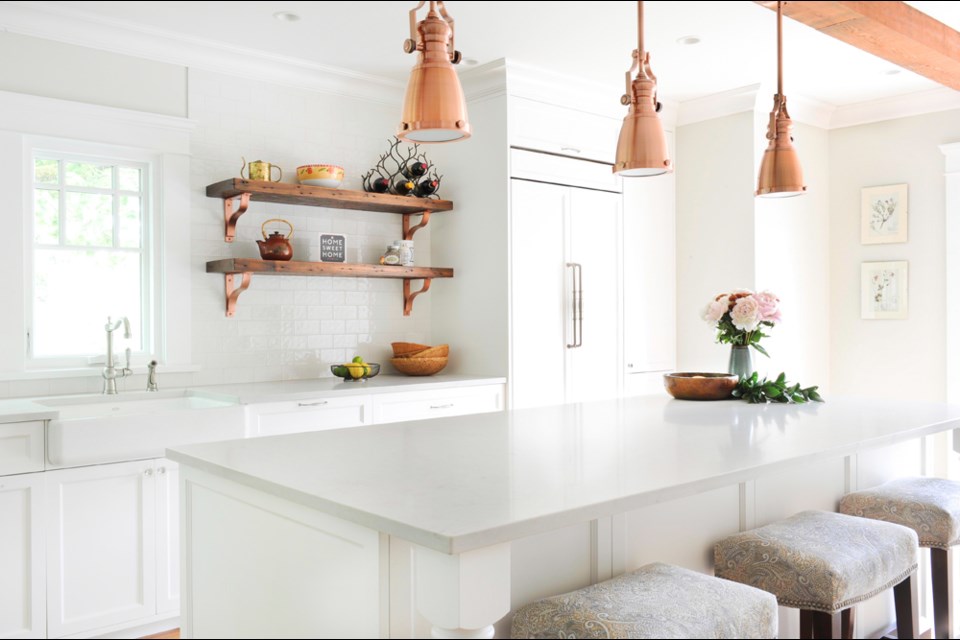Preserving the integrity of this 1920s character home while creating a beautiful and inviting entertaining space was the ultimate goal for this project.
The original layout included a structural wall that separated the kitchen and dining room, making the space feel closed-off and disjointed. By removing this wall and adding windows in the kitchen, we were able to brighten up the space and create a large, functional kitchen and open dining nook.
The large piece of lumber seen sitting above the dining nook is a family heirloom that was requested to be incorporated into the design.
This piece was complemented with a custom exposed-fir beam and reclaimed fir shelves. The “wow” factor in this kitchen and the design feature that is hard to miss is the royal blue La Cornue CornuFé range and tiled feature wall. The tile feature wall pulls colours from the range and wood accents, tying everything together.
Our vision to maintain the integrity the home inspired us to create a timeless and classic white kitchen with loads of character. Details such as the crystal chandelier, antiqued copper mini-pendants, copper accents and cabinet hardware make this a cosy, classic kitchen.
Highlights
• A show-stopping royal blue CornuFé range with a “wow” factor accent tile backsplash
• Antique copper accents throughout in the mini-pendants and cabinet hardware to tie into CornuFé details
• Custom exposed-fir beam and hood fan to tie in with the heirloom lumber above the dining nook



