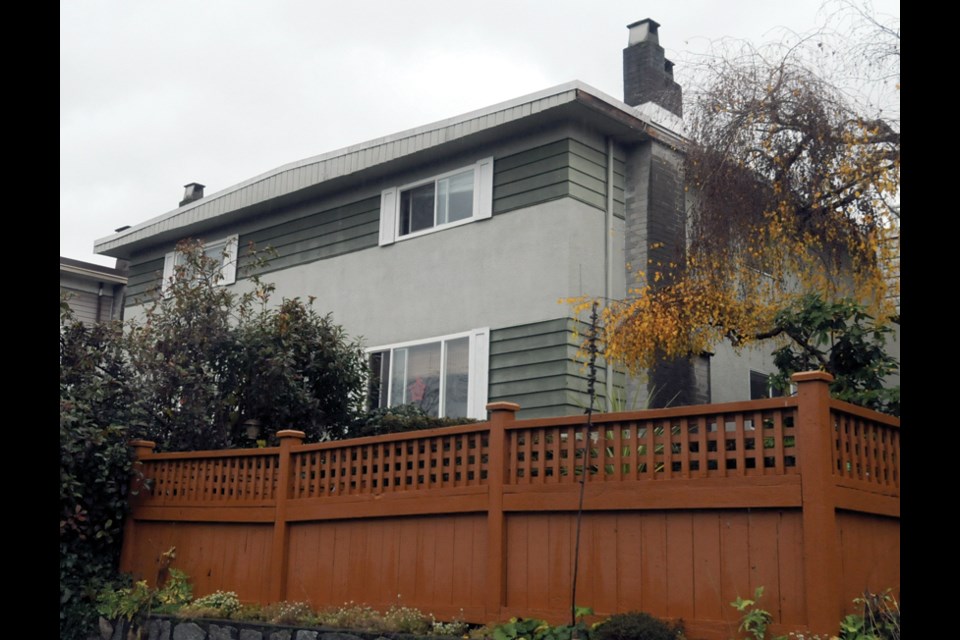This article has been amended.
Despite an appeal from residents to stay out of their lane, City of North Vancouver council unanimously approved a pair of three-storey townhomes on West Fourth Street at its Dec. 9 meeting.
Four townhomes – each with a one-bedroom lock-off unit – will replace the 50-year-old duplex at 242 West Fourth St.
After moving to North Vancouver for both affordability and community, neighbour Peter Falk said the city now only offers community. The centre of that community, he told council, is in the laneway.
“Our community also lives in the back lane,” he said. “The back is the new front.”
The development includes four parking spots accessed via the lane, to Falk’s chagrin.
“The proposal seeks to isolate and regulate the back lane for motorists only. This thinking is not progressive and not in touch with our community,” he said.
While several neighbours opposed the development, the project garnered support from current 242 West Fourth St. resident Jamie Martin.
After thanking his landlords for their transparency, Martin told council it’s sensible to have more people in a compact, walkable community. “These little hubs that pop up ... facilitate, maybe a greener lifestyle.”
The development, particularly the much needed four-unit townhomes, aligns with city housing policies, Mayor Linda Buchanan told the gallery. “Community as well as housing affordability are two things that this council is absolutely committed to.”
While neighbours may be “slightly inconvenienced” by the development, the mayor suggested the city could find ways to animate the laneway.
“Perhaps we could use some of that [community amenity contribution] money,” she said, referring to the $88,950 Vinno Development and Management is slated to pay the city due to increased density on the site.
The project’s floor space ratio – which measures a building’s total floor space against its lot size – is set to rise from 0.75 to 1.0. The project is approximately 9,000 square feet; however, 2,000 square feet of cellar space is exempt when calculating the floor space ratio.
While the building’s owner needs council’s permission to increase the density, Vinno Development would be within their rights to build a structure as high as the townhouse development, Coun. Jessica McIlroy noted.
Addressing concerns the project would not be affordable, McIlroy reminded the gallery of council’s limitations.
“We don’t have the ability to say that it can’t be a market development,” she said. “We don’t have control over that level of affordability,”
However, council does have the ability to create a greater diversity of housing in a bid to assuage the housing crisis, McIlroy concluded.
Coun. Angela Girard concurred. “I’m hopeful that if the project does get approved this evening that sense of community won’t be lost in the alley.”
The project is in a “transitional area” between traditional residential and multi-family developments, Coun. Don Bell said. Despite his preference for a greater setback from the lane, Bell said he was “reluctantly prepared” to approve the proposal.
“Essentially, it provides eight units ... and it’s close to transportation,” said Coun. Tina Hu.
While the project may resemble luxury units at first glance, the lock-off units can be a “first step” for people who might not otherwise be able to live in the city, according to Coun. Tony Valente.
The lock-off units could be rented or offered as “in-law” suites for older parents or older children, according to a city staff report.
Coun. Holly Back based her support on the fact that the lock-off units could be a good fit for single people who don’t own a car, while the larger units are ideal for families.
This article has been corrected to reflect that the project's approximately 2,000 square feet exempt from the floor space ratio calculation is cellar space.



