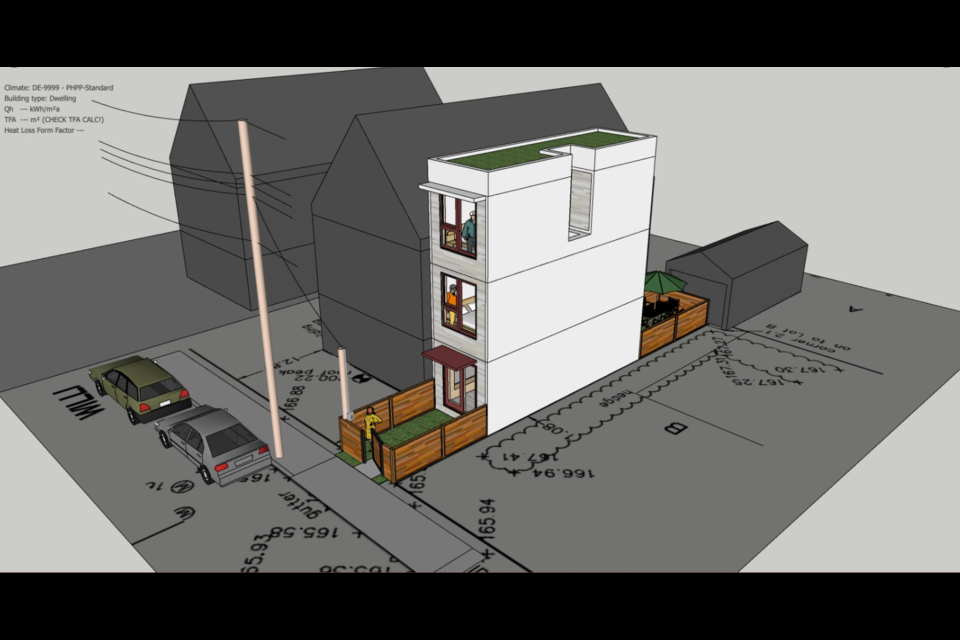A lot just 9 feet wide, and 60 feet deep sounds like an unlikely space for a standalone family home.
Maybe it would suit a really nice parking spot, a mini-petting zoo or a really short path, but that's not Bryn Davidson's plan. His company, Lanefab, bought the tiny property on William Street near Commercial Drive and ultimately he hopes to turn it into a home.
A very narrow one.
"We've always been interested in small space designs, and what can be done with the leftover parts of the city," Davidson tells Vancouver Is Awesome.
He's sharing some first draft designs of what could go on the site.
"The main floor has a typical living room, kitchen, dining area," he says. "Upstairs is maybe a home office desk space with a second bedroom; then potentially a roof deck. "It depends on the heights that are allowed."
On Twitter he called the draft a "wee little beast."
The interior could range between 8 and 8.5 feet wide; new technology means walls could be fairly thin except in areas needed for structural strength. He thinks the experience living inside the space would be comparable to some Vancouver condos.
While it may be the narrowest house in Vancouver, if it gets built, it would have some company.
"Vancouver has some narrow houses," he says. "There are some that are only 10 or 12 or 15 feet that have been built, so we know it's doable."
Other cities have them; Davidson figures there are probably fifty similar homes around the world.
On top of that, while not a home, Vancouver does have an extremely narrow structure in the Jack Chow building, which is 4 feet 10 inches at the base (though Davidson notes its bay windows on the second floor open it up a bit).
He notes the draft doesn't meet current rules, but he wants to push what's possible. As designed, it would need a zoning variance but would fit within safety regulations. However, he believes zoning rules don't fit well with atypical lots.
"Our zoning rules are designed for typical lots and the rules often don't work very well for small lots or big lots," Davidson says, calling some parts of zoning "arbitrary concerns."
"A lot of the zoning rules have to do with aesthetics and perceived neighbourhood fit," he adds.
That impedes creativity, which he notes is needed to address the housing and climate crisis.
"We would have to do some creative things with the way that [this narrow house is] built, but the first hurdle is going through the zoning," he says.
On the subject of the housing crisis, Davidson says the home, when finished, would likely cost between $700,000 and $800,000.
Things are still in the early days, though and the draft isn't necessarily exactly what will happen, though Davidson is hopeful the city is open to the idea of a standalone home on the property.
If it is approved and they move forward with a plan essentially the same as his draft, he says there are already people interested in what gets built, even if it is unconventional.
"We've always been interested in trying to push the conversation about what's possible," he says. "It didn't make a lot of sense financially, but we bought [the property] because we're interested in doing these sorts of things."



.jpg;w=120;h=80;mode=crop)