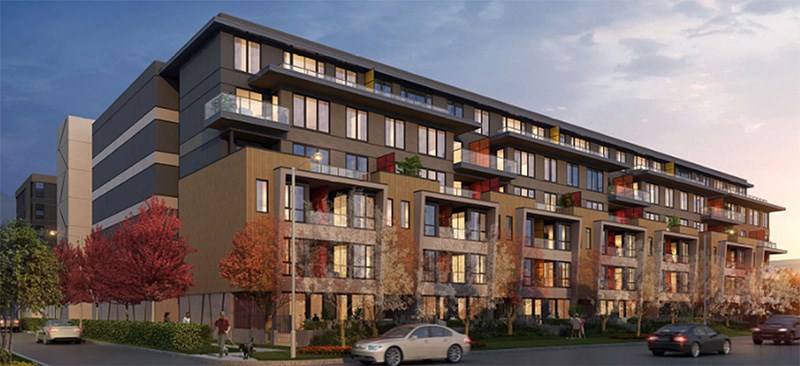A developer proposing to build a six-storey condo complex next to Port Moody’s police station on St. Johns Street will have to make several refinements before city council is willing to send it to a public hearing.
At its meeting last Tuesday, councillors gave first and second reading to amendments to zoning bylaws and the city’s official community plan that would allow the project to proceed. But they said they wanted to see some changes before allowing the public to weigh in, such as lengthening the agreement to retain rental housing in the complex beyond the proposed 20 years and to step back the six-storey facade on the back portion of the development along St. George Street so it wouldn’t seem so imposing.
In a presentation, Port Moody city planner André Boel acknowledged the proponent, WA Architects, on behalf of the Buffalo Group, had made several adjustments to the project based on recommendations it received at council’s committee of the whole almost exactly a year ago. The number of units was reduced from 210 to 197 and the company has an agreement in place with the YMCA to operate a non-profit daycare with 49 spaces in approximately 9,000 sq. ft. of commercial space on the ground floor along St. Johns Street.
As well, Boel said, the project’s affordable housing component has been modified to include six non-market rental units that would be owned and operated by the Bloom Group, a non-profit organization based in Vancouver’s downtown Eastside that provides several forms of supportive and affordable housing.
Boel said the units, worth approximately $3.4 million, would be donated by the developer as part of its community amenity contribution.
“This is quite extraordinary,” he said, adding the project will also include 44 market rental units that would be owned by investors and managed by a single property manager. He estimated the total value of amenities to the community to be worth more than $7.5 million.
Coun. Diana Dilworth praised that value as “pretty stunning,” adding it will provide homes for a wide spectrum of residents from those living at shelter rates to family townhomes.
Coun. Meghan Lahti agreed.
“It meets a number of our goals, including market rental, affordable rental and daycare.”
But Coun. Amy Lubik expressed concern that the developer is only committing to retaining the market rental units for 20 years.
“I think there’ s a lot of good in this project, but there are still things that could be improved.”
Coun. Hunter Madsen said the six-storey facade all the way around the L-shaped development might be too imposing for residents living in a new townhouse complex just across St. George Street. He suggested stepping back the upper floors along the south side would ease the visual impact without adversely affecting the number of units the developer is proposing to build.
“We need to start thinking more about the streetscape,” he said.
To build the project, the developer would also have to purchase from the city a portion of St. Andrew Street that would become a central green space between its north and south structures. According to a report, the section of roadway to be closed has a market value of more than $1.5 million.



