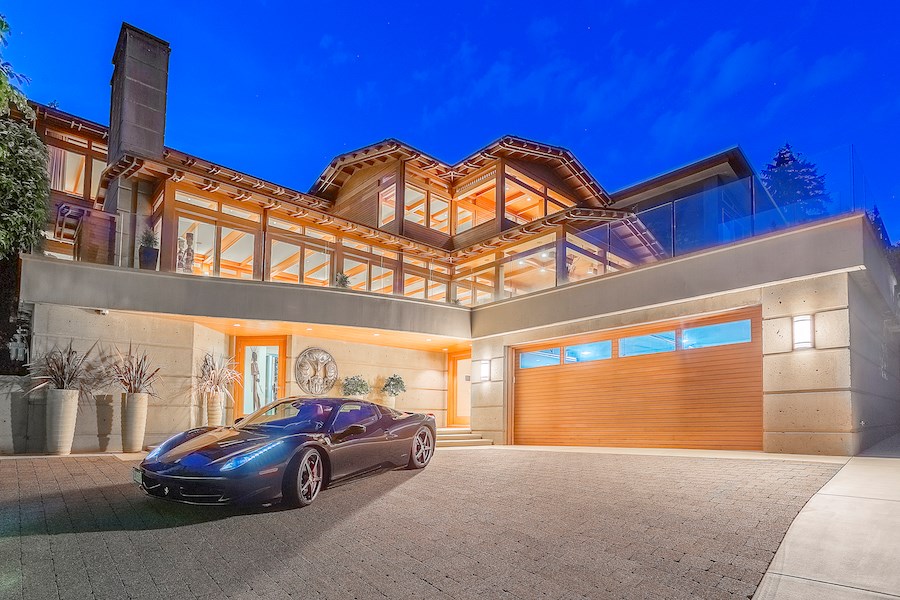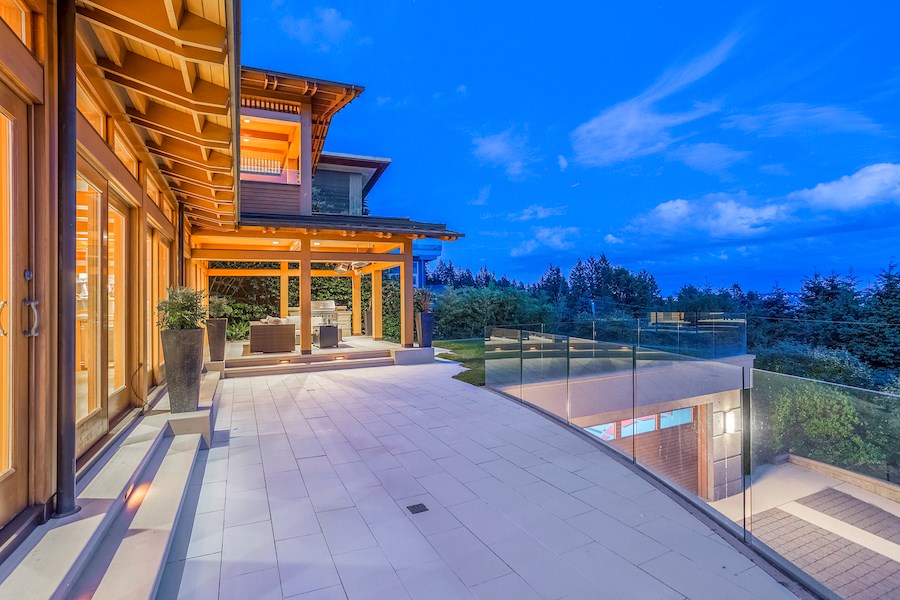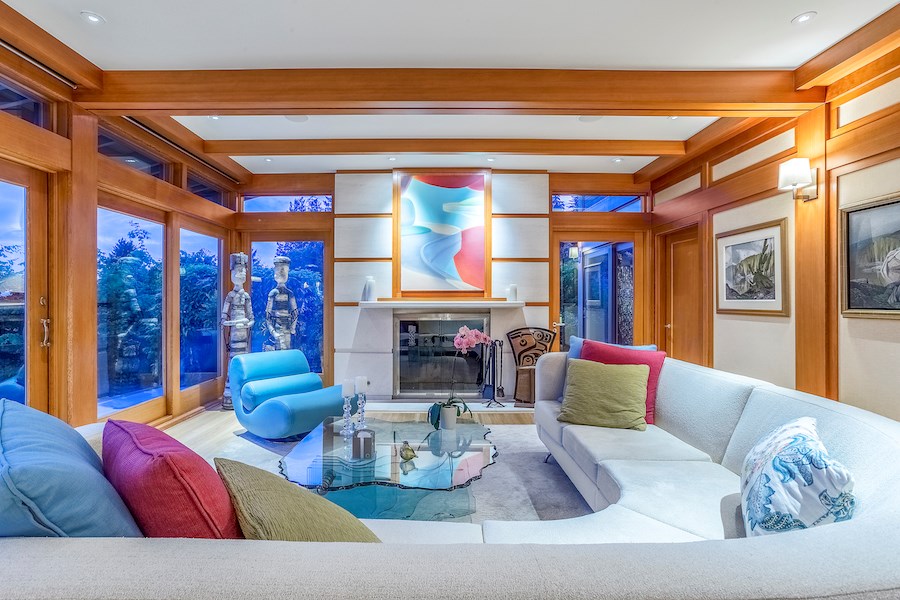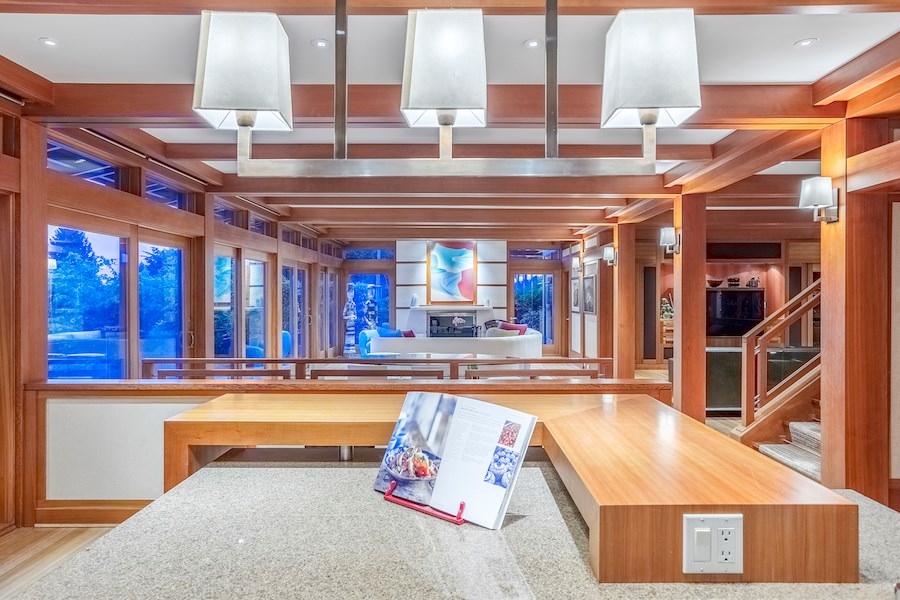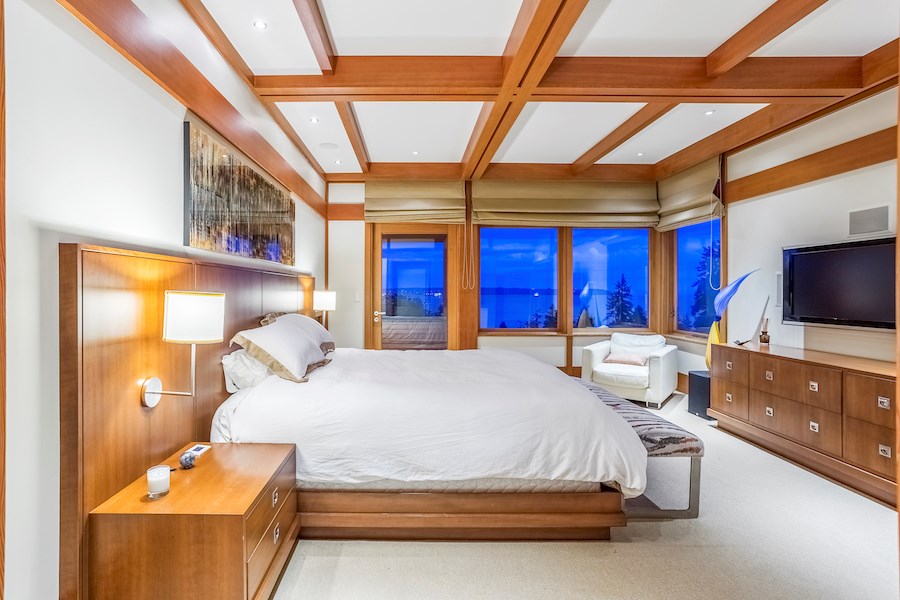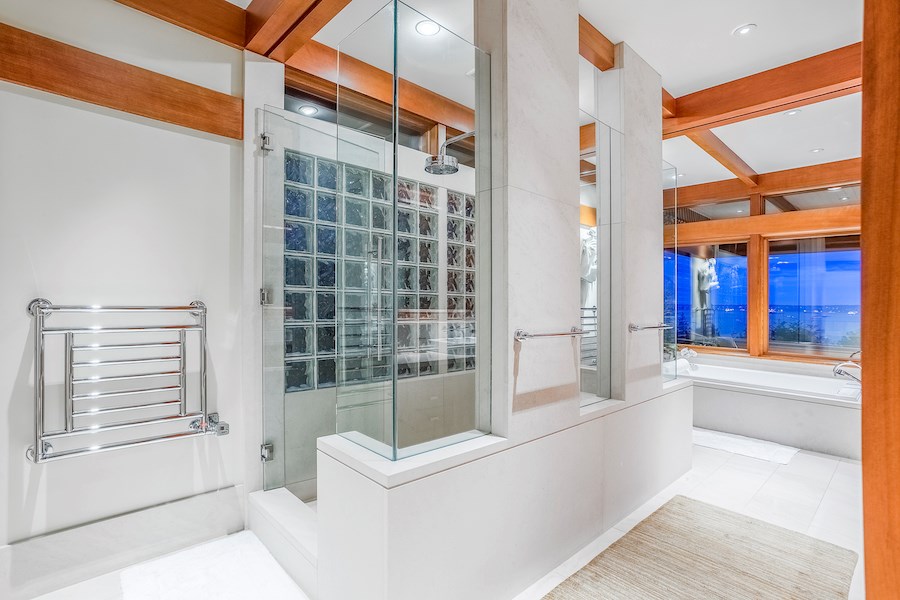I turn on to the winding, steep driveway at Dickinson Crescent and make my way to the top to be greeted by the magnificence that is this one-of-a-kind West Coast post-and-beam masterpiece. This home, designed by celebrated architect Brad Lamoureux boasts one of the most spectacular, unobstructed views of Burrard Inlet West Vancouver has to offer.
Designing this structure on this particular lot wasn’t an easy feat, but great pains were taken to make this “labour of love,” as Lamoureux calls it, happen in order to capture that panoramic view. Completed in 2000 and described by the architect as a “West Coast post-and-beam Temple”, a modernized twist to this classic style was taken by using concrete instead of stone. What makes this home unique is the use of timber sourced from hundred-year-old trees. Lamoureux says “to find this kind of wood, we had to talk to timber brokers and seek it out. We found wood that was hundreds of years old on a lake bottom and one tree that had fallen and never hit the ground. Because these logs were so old, the grain was incredibly tight which gave it its unique look. Somehow, we managed to find fallen timber money can’t buy. You have to have a certain reverence for this kind of wood and build on this basis.” The harvested old-growth Douglas Fir pieces were hand-picked, then flown in to Vancouver by helicopter with much of them laboriously glued and doweled to give them a perfectly seamless look.
I pull in to one of the parking spots and am stunned by the beauty of a silver sculpture by renowned Haida master carver Don Yeomans hanging next to the glass and fir front door. I take a peek in to the neatly designed car aficionado’s dream double car garage, which is housing the homeowner’s Ferrari and Range Rover.
I had a chance to chat with the homeowner while he was en route back home to Vancouver from Lima, Peru. When I ask what his favourite thing about the house is, he tells me, “It’s like a spa. The view with the wood gives it such an incredible ambience bringing the ocean and the sea together … The warmth, sitting out on the deck and looking at the ocean … it really is like living in a piece of art.” When he first saw the home ten years ago, although it wasn’t for sale, he had made an offer within an hour and bought it. I guess you could say it was love at first sight! When I asked why he’s selling, he says his work schedule and other homes all over the globe keep him away for much of the year (he only spent two days in Vancouver in 2017), so it’s time for someone else to enjoy it.
As I step into the entry level, I am greeted by the listing realtors Peter Joudaki and Marc Burrows of Progressive Vancouver who are giving me a tour of the home. We wander up the beautifully constructed staircase that takes me up to the main level. If this were my home, I’m sure this is where I’d spend most of my time. The views are absolutely breathtaking from the open-concept living, dining and kitchen areas. The south bank of sliding doors on the main floor open to the elements, completely connecting the indoor and the outdoor space across the entire width of the building.
Right outside the kitchen is a great covered (and heated) outdoor space with patio seating and a barbeque area. Another unique feature of this home is the garden area built above the garage, giving the home its own front yard and extending the outdoor space, which is wrapped beautifully within a frameless glass railing.
Bringing the outdoors in with ultra-high-grade cherry hardwood floors and custom-built fir tilt-and-turn windows throughout makes the home feel much larger than its 4300-square-feet. The three-storey, four-bedroom, four-bathroom abode takes advantage of every inch with custom built-in cabinetry—keeping everything neatly tucked away.
The kitchen—which is always one of my favourite rooms in any home—is an absolute dream for anyone who loves to cook. With its granite counter tops, Sub Zero fridge, Wolf stove and dishwasher and Miele built-in coffee machine, it’s a chef’s dream. I love the bar-style seating around the island so you can socialize and pour a glass of wine or two while cooking up a storm. If you want to have a more formal experience, the beautiful glass Roche Bobois dining table is just off of the kitchen area for easy access.
Next to the dining area is the spacious living room with a custom-designed couch and coffee table placed perfectly so you can sit and enjoy the gorgeous city and ocean views. The turquoise Roche Bobois chair beckons you to grab a book and nestle in by the fireplace for a good read. Perched above the fireplace is a colourful commissioned piece by local artist Tim Fraser painted specifically for this spot.
I venture up to the third floor to check out the rest of the home. Much like the main living area, the upstairs boasts the same stunning, panoramic views. The spacious master bedroom has a beautifully designed walk-in closet. The en suite has a double vanity and glass-encased rain shower with a huge soaker tub right beneath the windows so you can relax, unwind and take in the view. Off the master is another outdoor space with a cosy chaise and hanging chair—the perfect little spot for relaxing after a long day!
The remainder of the top floor has the same five-star feel as the rest of the home with access to the beautiful Zen garden space at the back of the house. For those with an appreciation for everything the West Coast has to offer, this is the perfect place to call home.
Progressivevancouver.com and Angellhasman.ca
