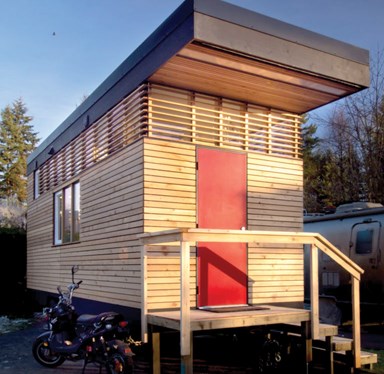“Housing that is too costly, in need of repair, or over-crowded can be a large drain on the resources and health of its occupants. Some Canadians may have limited choice about where they live and the housing conditions.”
– Employment and Social Development Canada, Jan. 28, 2015
A tiny new West Vancouver home shows what can be achieved for affordable housing when creative minds think outside the box.
Yet, as I described in my Jan. 21 column, Housing Needs to be Affordable for All, provision of sufficient affordable homes remains an unmet need throughout Metro Vancouver.
Unpopular municipal approvals of skyscraper condos have not only failed to solve the problem, the towers’ very existence relentlessly chews through the communities that allow them and spits out what little remains of older but still occupied housing.
Why do we accept that when an increase in density can be achieved without turning people out of their existing affordable homes — and without destroying the ambience of quiet, single-family neighbourhoods?
John McFarlane, the forward-thinking owner of Camera Buildings, took a different approach when he handled a project for his client, 50-year-old Isabella Mori. It was an approach that triggered my glimmer of hope that there really are ways to provide affordable housing without sacrificing attractive design and modern conveniences.
The idea surfaced late last fall, when I arrived home to my own 340-square-foot home and noticed something way beyond ordinary.
Built of wood, Mori’s home is eight and a half feet wide and slightly taller than her neighbours’ homes in the Capilano River RV Park. Mori named it Thousand Crow after she noticed the local crow rush-hour phenomenon.
It took a few weeks for me to descend on her to ask for photographs and an up-close look.
At a cost of $39,000 — inexpensive even for an RV — the structure was obviously designed to allow maximum natural light into the home. (The historical definition of camera was “a vaulted room that lets in light.”)
With a naturally aging cedar exterior, the home measures 187 square feet. Airtight, the insulation provides an R-factor of 20, offers low power consumption and has a combination metal/membrane roof.
The design is a co-operative effort between Mori and McFarlane. It includes a kitchen with sink, small fridge, microwave and induction hotplate; toilet with sink and shower, and a double bed that slides out from under a mezzanine living room.
Yes, everything is tiny and not for everyone but, as McFarlane said in answer to my questions, “It was built on a wheeled, steel frame in dimensions that meet ICBC and provincial regulations for insurable, towable vehicles.”
Anything wider, or with a gross vehicle weight of more than 10,000 pounds, would be designated an oversize load and complicate towing regulations should it need to be moved.
All of this brings us to my affordable homes ideas.
Once we’d chatted about the Mori project in terms of its innovations as a recreational vehicle, McFarlane was more than happy to discuss the potential to modify his building designs to provide truly affordable homes.
Whether they’re called tiny, small or laneway houses, McFarlane’s designs — and those of other companies — can be purpose-built to be placed on a concrete foundation.
Quality one- or two-bedroom tiny homes can be built to satisfy building codes for $80,000 and up. As McFarlane told me, the eventual cost depends on personal and site requirements, the amount of sweat equity contributed and, even more so, on municipal regulations and bylaws.
And that brings this discussion to a critical point — the lack of bylaw-consistency across the region when it comes to allowing small homes to be sited alongside primary homes on larger single-family lots.
Some community and neighbourhood differences are understandable, even desirable. But more could be done to reduce red tape and streamline the permitting process, so property owners and companies know what to expect.
Once the design has been agreed upon and permits are in hand, the actual building of a largely prefabricated small home would likely be the shortest part of the process.
For all our sakes, we need to move this discussion forward and make a concerted effort to facilitate the provision of affordable housing for everyone — and that requires an open forum where all voices can be heard.
Reducing red tape, overcoming the resistance that may arise in single-family neighbourhoods and the development of consistent ground rules requires some answers: What percentage of site coverage should be allowed? What minimum-maximum square-footage? How tall a building? What utility connections? Mori has no car but for those who do, how do we resolve traffic and parking concerns?
This is not an insurmountable problem; we just need to tackle it for young people who need homes of their own, for seniors wanting to downsize — and to create some much-needed jobs.



