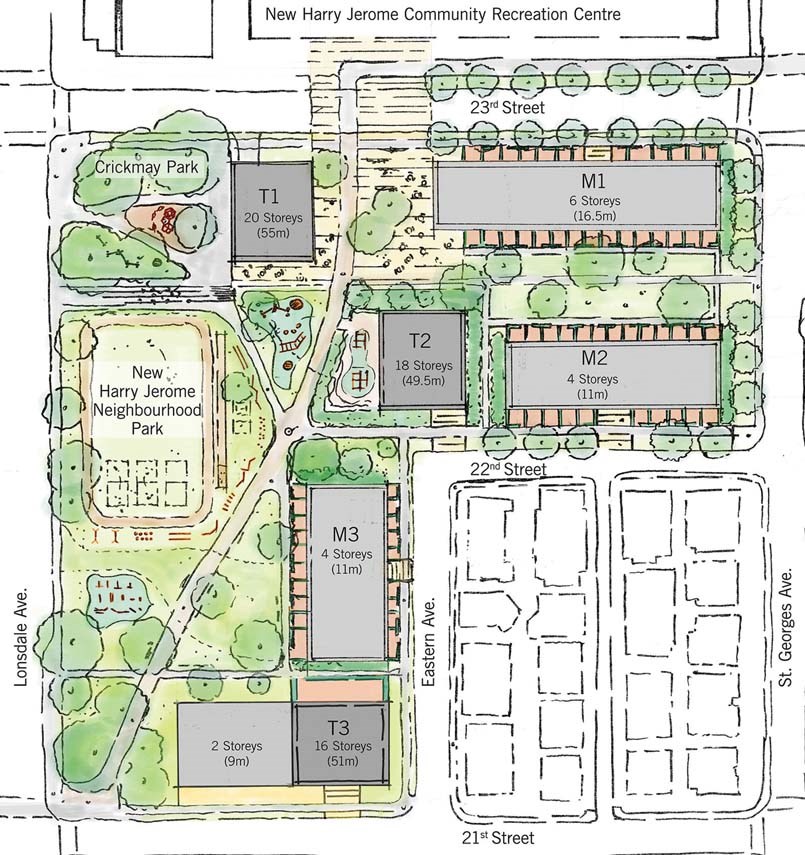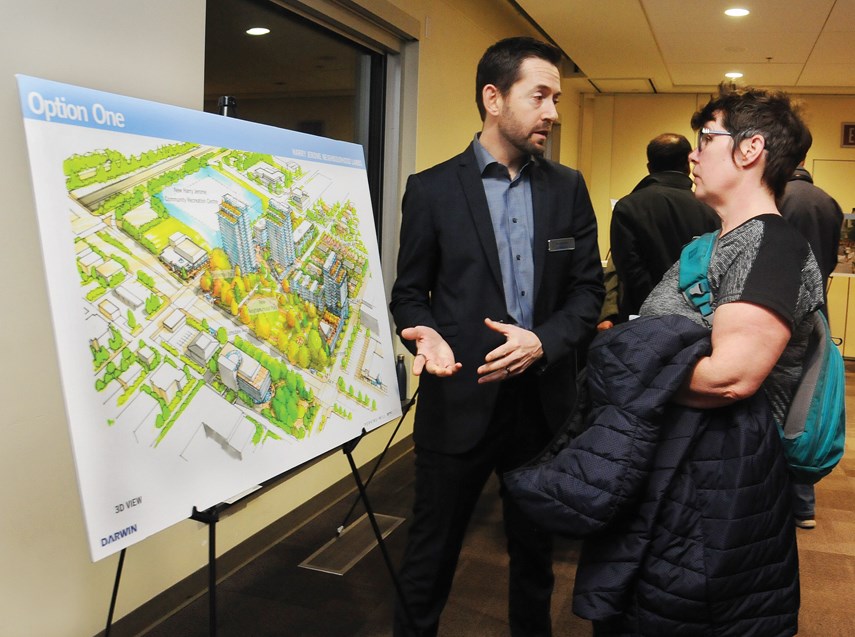City of North Vancouver residents were shown a few scenarios of what a massive 23rd Street development proposal for the Harry Jerome neighbourhood lands might look like at an open house recently, which included concepts for two or three new highrise towers.
Darwin Properties hosted the public open house at the North Vancouver school district office Wednesday evening.
Community input from the open house is meant to assist Darwin in crafting its future rezoning application to the city, explained Darwin president Oliver Webbe.
“We’re going to gather all of this information – we have an online survey as well – so that people are going to rank what they like the most so hopefully we can provide the most of that,” Webbe said.
If Darwin’s proposal to council is accepted, the developer would sign a 99-year lease on the land that is currently occupied by the old Harry Jerome recreation centre.
North Vancouver City would then use the money from that lease to help fund the new Harry Jerome rec centre being built across the street.
“The two options that we’re really asking is for the community to give us feedback on whether they like the three-tower option or the two-tower option,” Webbe said.

While the tower scenarios presented at the open house were just concepts, they offered a look at where new potential housing could be located on the lands assuming an application to the city was approved.
The three-tower option that was presented showed one highrise building located off Lonsdale Avenue along 23rd Street and two other highrises tucked away at the corners of 21st and 22nd streets along Eastern Avenue.
The three-tower scenario also included the addition of three mid-rise buildings to be built in conjuncture.
The two-tower option included two slightly taller towers – one along 23rd Street near Lonsdale Avenue and the other at the corner of 22nd Street and Eastern Avenue – in addition to up to four mid-rise buildings.
Community members also got a peek at some of the amenities Darwin is proposing, including space for retail, childcare facilities, a medical office, and bicycle and pedestrian infrastructure that integrates with the city’s Green Necklace trail system.
Although Darwin couldn’t yet specify how many total units might be available to rent or own in either tower option, executive vice-president David Jacobson anticipated the number of housing units and amenities would remain the same regardless if the public favoured the two- or three-tower option.
“What we’re proposing is that whichever option is selected the same group or list of various benefits and amenities will be delivered no matter which option is selected. They’ll be exactly the same,” he said.
One trade-off between the competing tower scenarios involves building height. The neighbourhood lands is currently zoned to facilitate a maximum height of 20 storeys under the official community plan, but Darwin might apply for an exemption with regards to the two-tower option if public input is more in favour of that scenario.
“They’ve got two options that they’re presenting and those options are predominately the idea of: Do you put three towers on the site and stay completely compliant with the OCP height caps that are in there now? Or do you take away that third tower, keep the towers on one side of the site and do that same density but do it by allowing for a little bit of extra height on those towers?” explained city planning director Michael Epp.
Darwin is expected to make its zoning application to council in January and a public hearing and potential approval of the application could take place by summer 2018.
City resident Rachel Macaulay attended Wednesday’s open house and said she thought Darwin’s proposed amenities seemed like a great addition to the neighbourhood but she worried the increased density would affect the area’s already problematic traffic flow. She admitted more time was needed to mull it all over.
“I don’t know what I think yet,” she said. “I’ll have to go home and think about it.”
The public can learn more and have their say on the Harry Jerome neighbourhood lands proposal by going to harryjeromeproject.ca.



