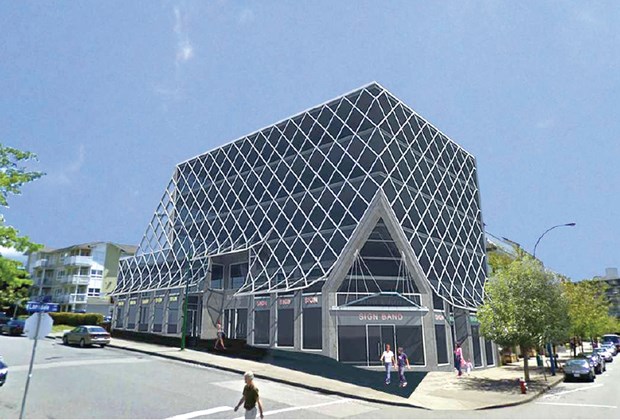There is a sizable new office block with a design not like any other on the North Shore coming to central Lonsdale.
City of North Vancouver council voted Monday night to approve a five-storey, 9,600-square-foot retail/office building on the corner of 12th Street and Lonsdale Avenue. The site is currently home to a convenience store, a Vietnamese restaurant, a pizza restaurant as well as a laundromat and hair salon.
The building's facade is like most glass curtain wall designs used in office towers, except it is rotated 45 degrees and divided up into a mesh. The outer wall then curves outward and turns into an awning over the sidewalk.
The proposal exceeds the density allowed on the site, however council agreed to amend the official community plan because the building includes "employment generating space," and because the developer is contributing $172,800 to the city's community amenity fund.
The design by West Vancouver-based architect Farzin Yadegari became a selling feature for members of council, although it was not unanimously endorsed by the city's advisory design panel.
"Whether I love the architecture or not is not the question. I do think, however, having a city in which architectural experimentation and innovation is welcomed is an important thing. Buildings need diverse forms of architecture to make a statement," said Coun. Craig Keating, after noting the building helped the city in its goal of increasing office space. "I think it's something that's bold and that's something we should all embrace."
Immediately south of the building is the Masonic Temple, built in 1911, which Mayor Darrell Mussatto urged the developer to show respect for.
"The design is very interesting. I think it's something that Spider-Man would be very proud of. It will be different, but sometimes that's a good thing. You can see the diversity on the block," said Mussatto.
After praising the building as "extremely attractive" and a "signature piece," Coun. Rod Clark cautioned council against exceeding the OCP's limits by too much, especially as council will soon debate incorporating density caps into its controversial density bonusing policy.
"If we're going to allow council in its infinite wisdom to allow a 40 per cent increase in density, that has to be communicated extremely well with respect to the OCP and density bonuses and all the rest of it. As far as I'm concerned, 40 per cent is too much," he said.
While there aren't any anchor tenants waiting to move into the building, the developer expects the building will be popular among doctors and health professionals who want to be close to Lions Gate Hospital. However, there was also concern expressed, both at the council table and by members of the public that extra density for more office space was being allowed when the North Shore already has office vacancies. The city has a goal of having enough commercial and industrial space to meet the needs of the city's growing population at a 1:1 ratio.
However for two members of council, the trade-off wasn't worth it, even with its modern design.
"I applaud architectural innovation but I do feel there has to be an awareness of the context and I'm not sure I find it esthetically pleasing to see this particular architectural innovation beside a heritage building," said Coun. Pam Bookham. "I fear that it is going to be overwhelmed by this new development."
Coun. Don Bell agreed the building is "one storey too high," before casting his vote against it.



