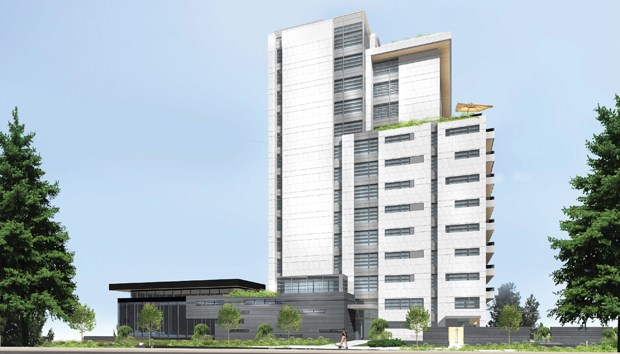West Vancouver council has given a unanimous green light for a 17-storey residential highrise building in Ambleside, after the project’s architects trimmed away some width from the original design.
Last July, in a 3-2 decision, council sent the tower proposal for 2290 Marine Dr. back to the drawing board. The dissenting councillors were concerned with the proposed width of the building – 111 feet – and the developers asking for an extra 11 feet beyond what West Vancouver currently allows in its bylaws.
Cressey Seaview Development Ltd. came back to council Monday with a slightly slenderized design that hits the exact mark for maximum allowable width, 100 feet. In decreasing the width, the project’s architect, among other changes, moved the balconies on the west façade to the south side and reduced the size of them.
Ensuring the plan includes ample parking on-site was another ask of council. Cressey is proposing 127 parking stalls for its 35 units.
“I would comfortably say that there would be no reason why anybody, resident or visitor to this building, should ever need to park on the street,” said Jason Turcotte, vice-president of development with Cressey.
Coun. Christine Cassidy expressed concern over proposed landscaping for the site, specifically the removal of some existing trees, and the building’s esthetic on the Marine Drive side.
“In essence, what they (people) are going to be looking at is solid concrete and slits for windows,” said Cassidy.
Coun. Nora Gambioli addressed the “flurry of correspondence” council received from residents questioning the tower’s height and its apparent increase from 15 to 17 storeys since the original proposal.
West Vancouver manager of development planning Chris Bishop clarified that the tower’s height remained the same but the revised design proposal included the penthouse and basement in its 17 storeys. Zoning in the area allows for up to 20 storeys or 180 feet in height.
After a round of discussion, council voted unanimously to approve a development permit for the project. “It’s replacing – I won’t say an eyesore because some of the former owners and current tenants are still in the building – but I think it’s an eyesore, personally,” said Mayor Michael Smith.
Coun. Michael Lewis said Cressey should be complimented for repurposing plans for storage lockers into additional parking spaces. “I think, architecturally, this is a very attractive building,” he said.
In making the highrise a “showcase for the district,” Gambioli encouraged Cressey to incorporate solar panels and “spend as much money as you possibly can and bring this building into the 21st century in terms of energy efficiency.”
Council then debated whether or not to allow Cressey to build a temporary 7,000 square-foot, two-storey sales centre on the site, which sits in a residential area. Some councillors were worried about a traffic increase, while others questioned why the large structure was needed to sell 35 units.
“You must have deep pockets to build a two-storey structure and take it down in two years,” said Coun. Bill Soprovich, addressing the applicant. Turcotte contended the developer struggled to find an existing space accessible to the public that could house a display unit representing the average size of the suites – 2,000 square feet. Turcotte said Cressey is not planning on marketing the project overseas, addressing resident concerns over “empty building syndrome.”
Coun. Craig Cameron couldn’t understand why a “big deal” was being made of the presentation centre. “It’s not like it’s going to be this bucolic, leafy neighbourhood while there is a highrise being built behind it,” said Cameron, who proposed the presentation centre be repurposed by the district afterwards and perhaps turned into a new youth centre.
Council, with the exception of Soprovich, approved the temporary display centre.



