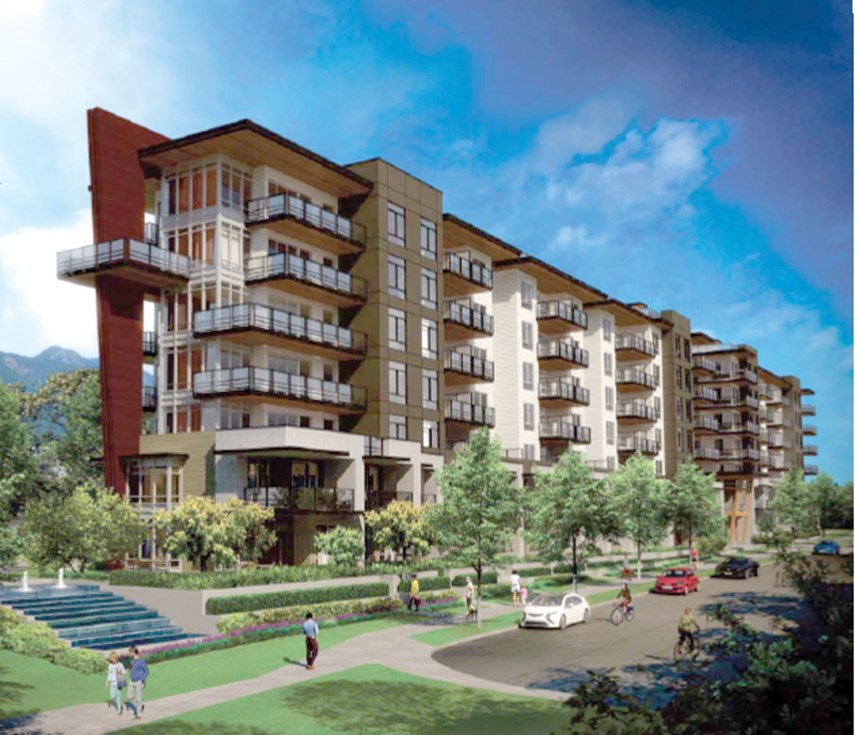There are some songs you just can’t play until the whole band is together.
That was the consensus Monday as the four attending members of City of North Vancouver council voted to defer voting on a 179-unit residential development pencilled in for 150 East Eighth St.
With only four councillors present and the possibility of a 2-2 deadlock looming, council inclined to delay first reading.
The proposal includes two six-storey buildings consisting primarily of apartments as well as 17 ground-floor townhomes sharing the site with Telus’ central office building. The units range between 600 and 1,900 square feet.
The project’s preliminary application included 12 units offered for sale at below market rates. However, that component has since been scrapped.
The site resembles a right-angle triangle with the longer sides running along East 11th and Eighth streets and the point jutting towards Lonsdale Avenue. Excluding the Telus portion, the site is 62,543 square feet, 46 per cent of which would be covered by the development.
While the buildings would top out at a height of 73 feet they are both slated to be longer than they are tall.
In describing the surroundings, the staff report notes that neighbouring homes include a 106-year-old heritage building on East 10th Street, a three-storey commercial building on East 11th Street, and a 16-storey strata complex on East Eighth Street.
The scale of the development is “contextually appropriate,” according to a staff report written by city planning director Michael Epp. The site was considered to “signal a sense of arrival into Central Lonsdale,” he wrote.
Concerns around the project from neighbours have focused largely on traffic, height and density.
The city’s guidelines allow a maximum of six storeys on the site. Those guidelines also limit floor space ratio – which measures the project’s total floor area against its lot size – to 2.6. That figure includes a 1.0 FSR bonus.
The price of that extra density is $8.1 million in cash and $635,000 worth of new green space, approximately 1,507 square feet on the western side of the site. The project is also slated to include an off-leash dog park.
The proposal also tasks the developer, Crest Adera Projects, with reconfiguring East Eighth Street to allow for angle parking and to facilitate more traffic. At its narrowest point, the lane is currently 4.2 metres, which forces vehicles coming from opposite directions to yield to one another.
The project would also entail moving the East Eighth Street cul-de-sac eastward to allow for more park space as well as public art.
The project includes a total of 235 parking spots, including 30 spaces for Telus employees who will work in the building on the eastern side of the site.
Couns. Don Bell, Linda Buchanan, and Mayor Darrell Mussatto did not attend the meeting.
Council also opted to defer the already delayed Harbourside project south of the Northshore Auto Mall.
More than three years after winning council approval, Concert Properties applied to tweak the massive commercial/residential project, fast-tracking the market rental housing component and delaying the seniors facility, and pushing commercial space earmarked for the foot of Fell Avenue westward.
Speaking to council, Concert Properties vice-president Craig Watters affirmed the developer’s commitment to the project, which is slated to take 10 years to build.
Council is scheduled to vote on the project at a Dec. 4 meeting. The East Eighth Street project is tentatively scheduled for debate Nov. 27.



